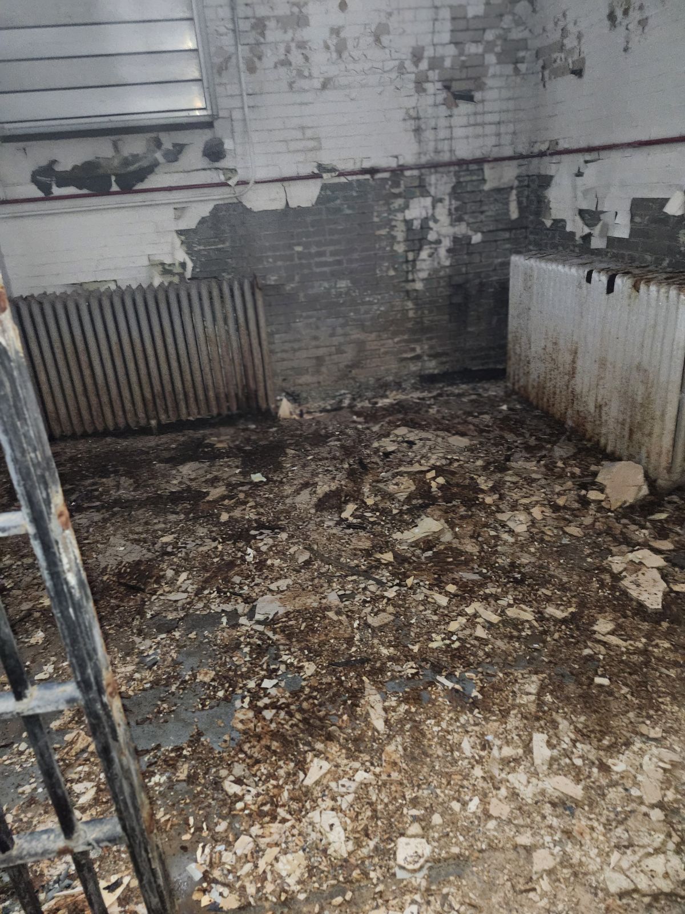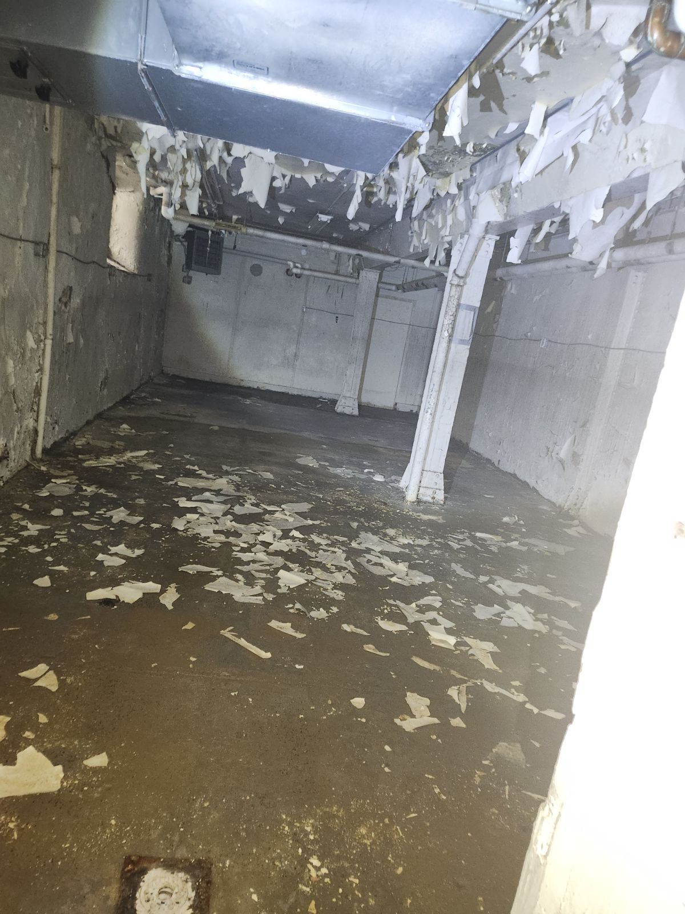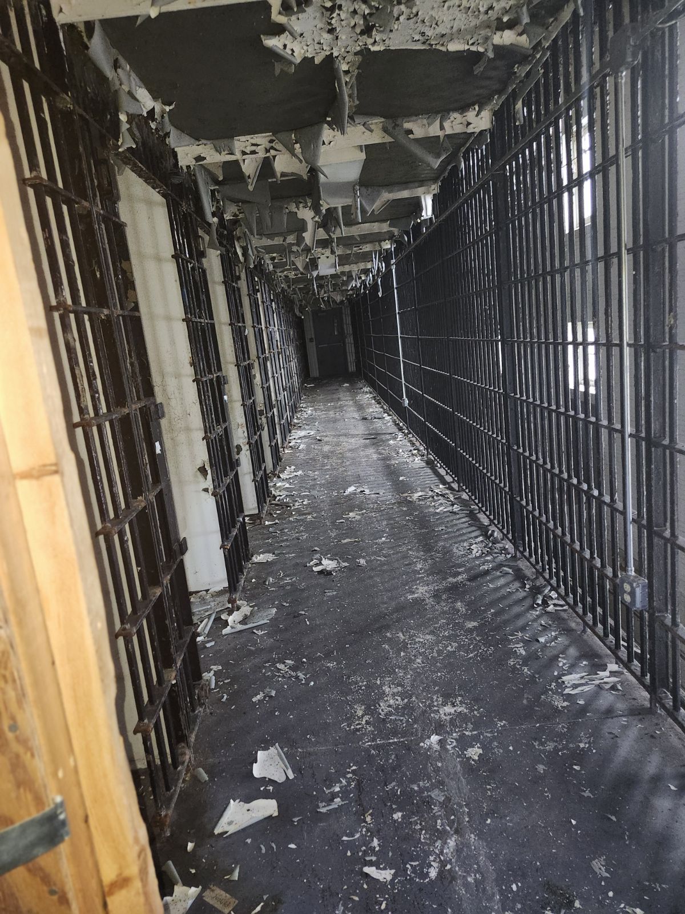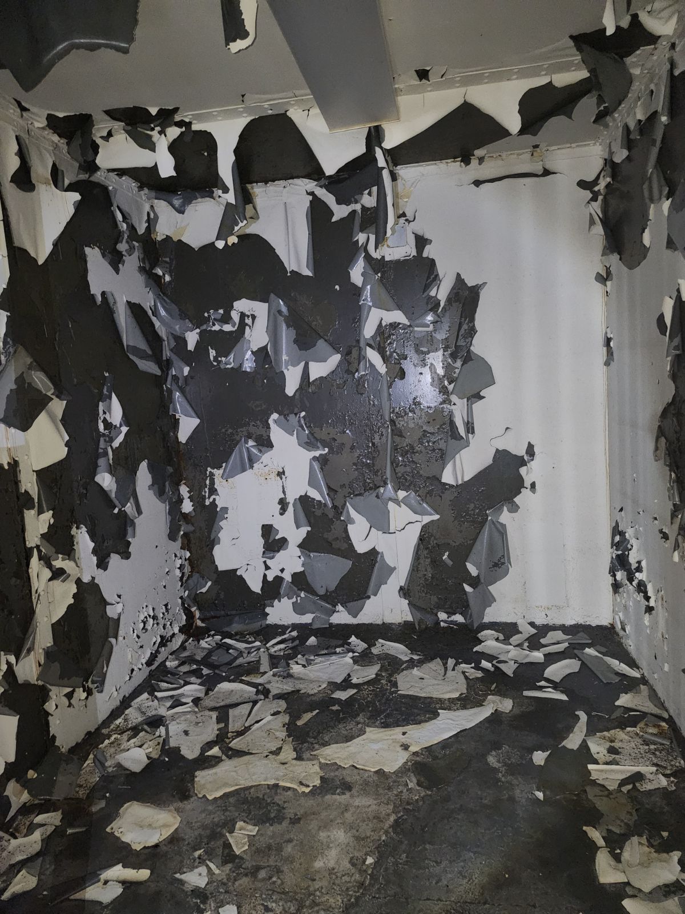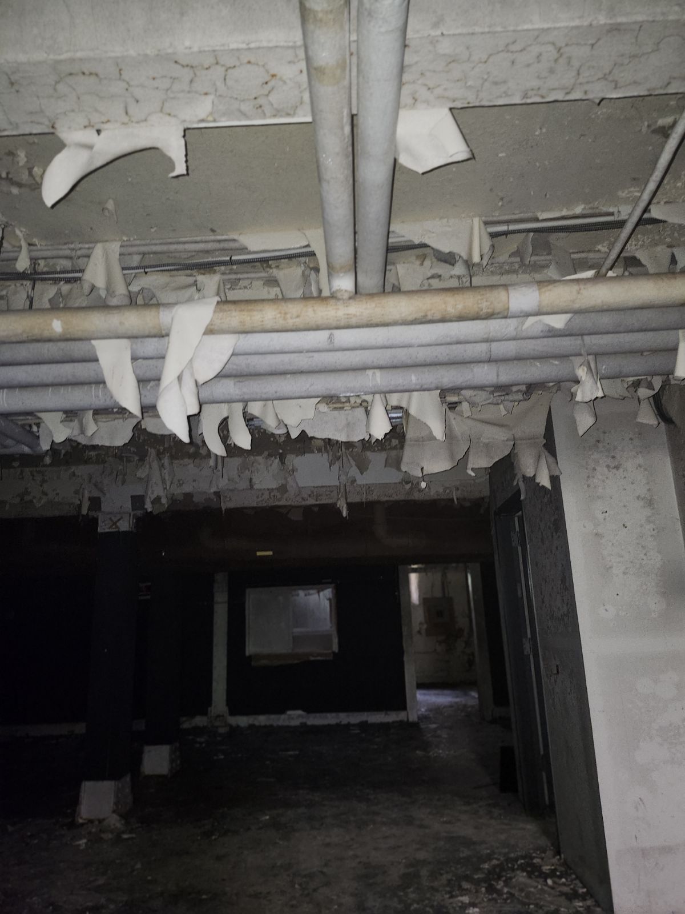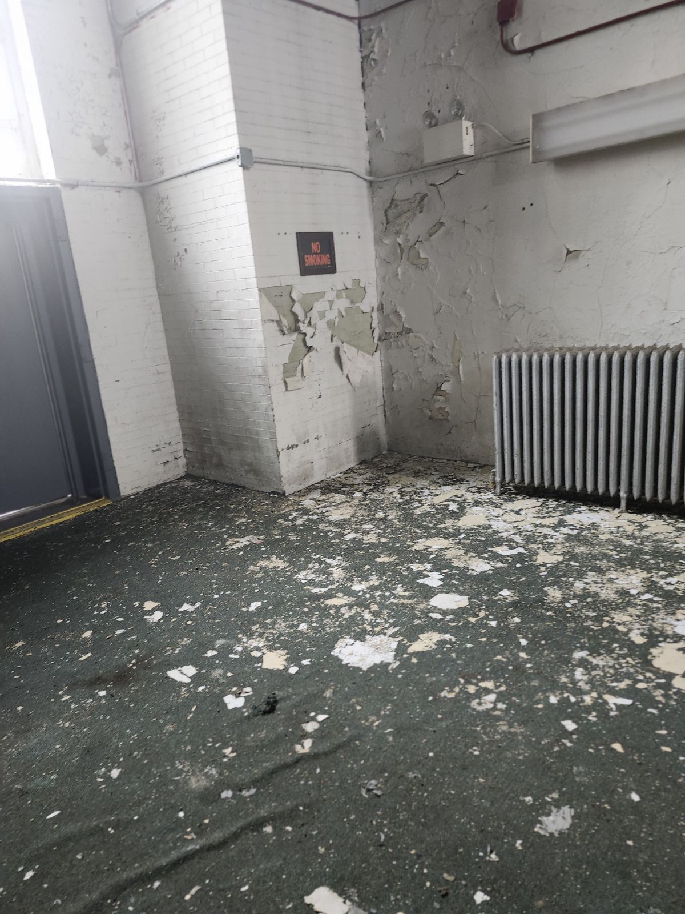Property Areas
Walls, Railings, and Sidewalks
The walls of the property along Sample Street and N. Center Street. Damage here is being caused by heavy saturation of the front lawn.
During the implementation of the new sewage project the rain gutter's downdops were removed from the building and severed from the town's
storm water system, causing the rainwater to flood the front lawn. Walls are being pushed towards the sidewalks. This damage is causing considerable concern for
pedestrian safety. Railings have rusted to the point that they will not support any pressure and have become jagged and sharp. The lack of proper rainwater
drainage is also causing damage to the foundation of this section of the building.
Wall along Sample St. is leaning into the sidewalk. Railing is rusted and unsafe.
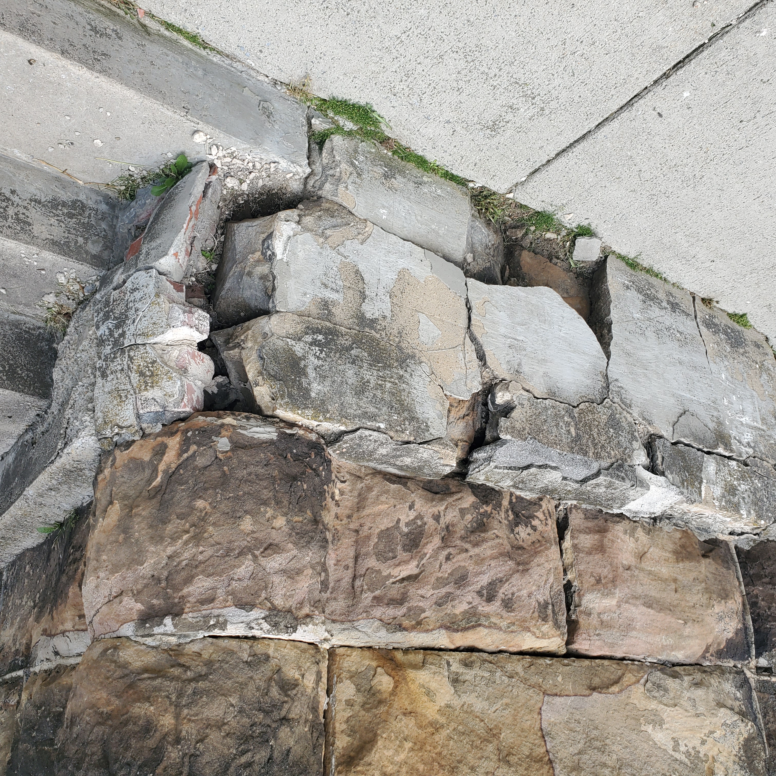
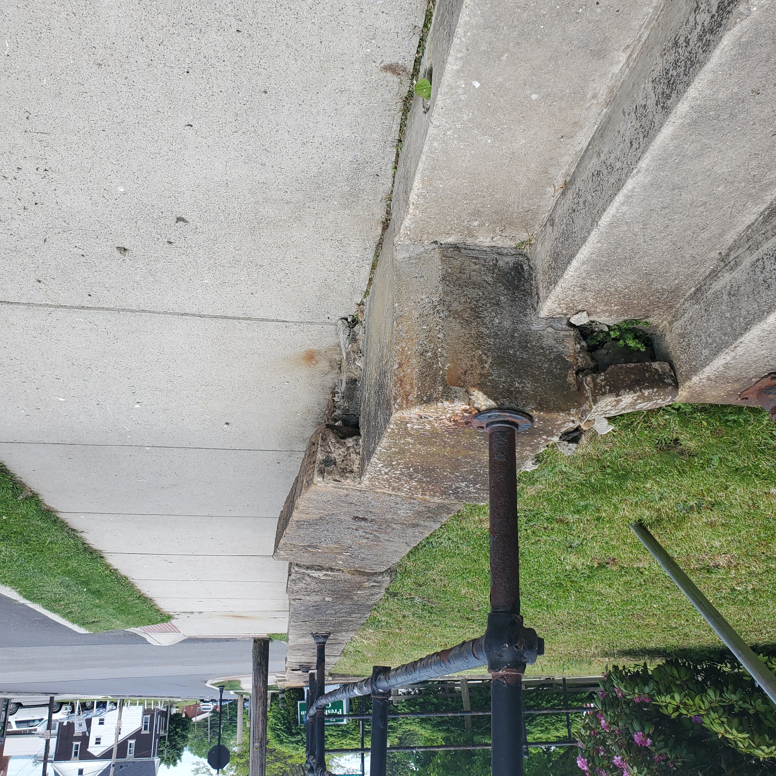
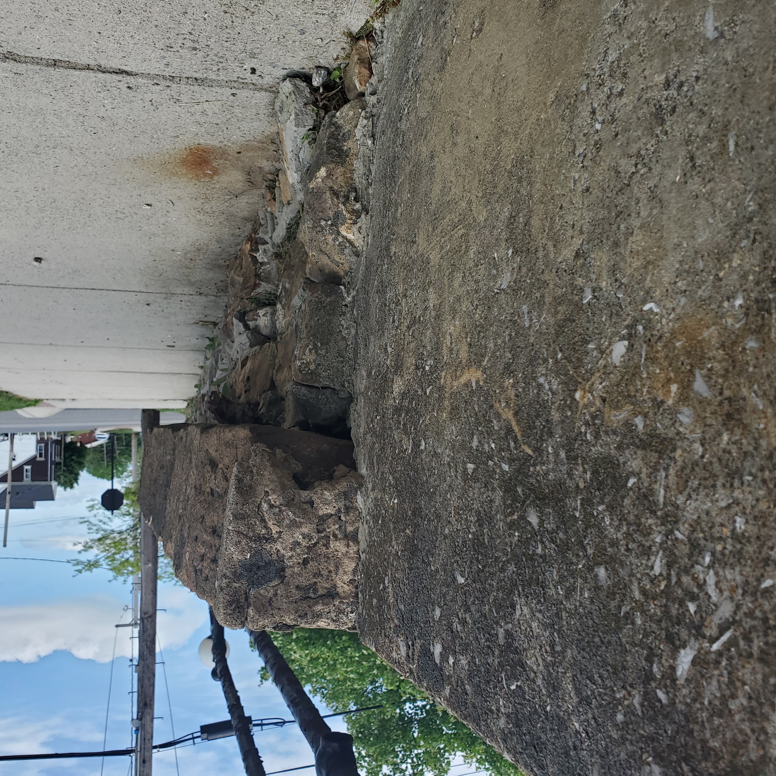
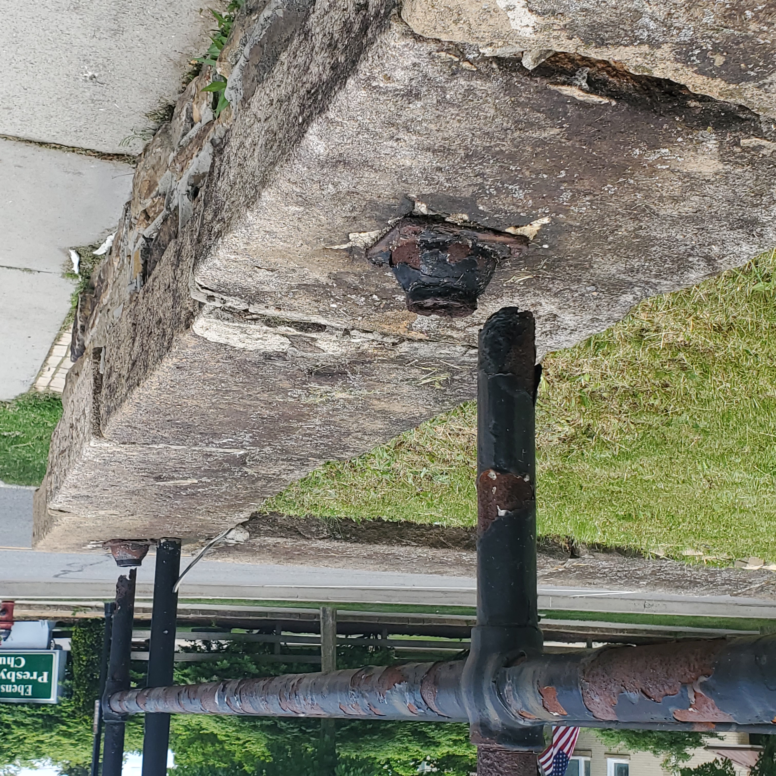
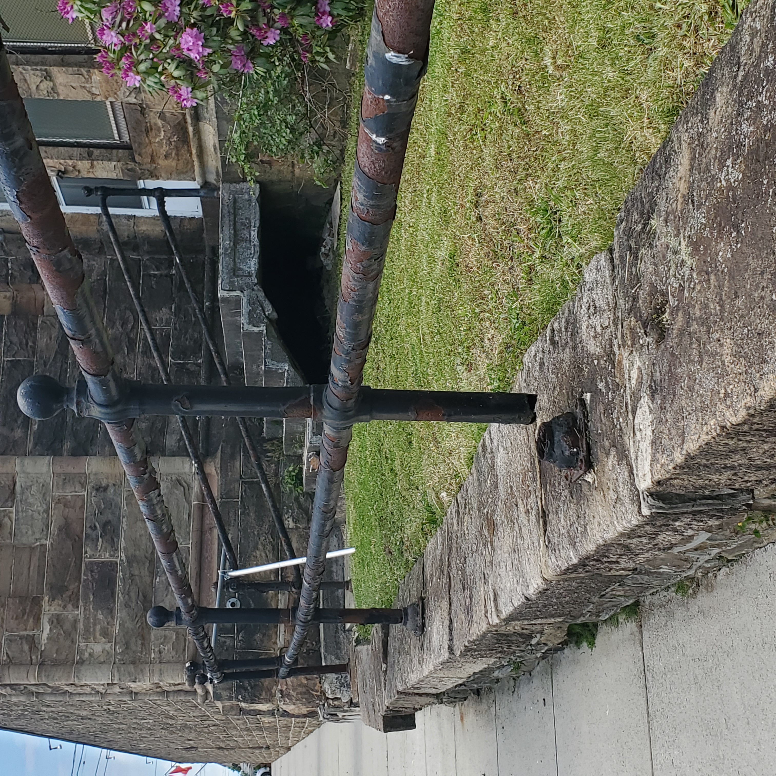
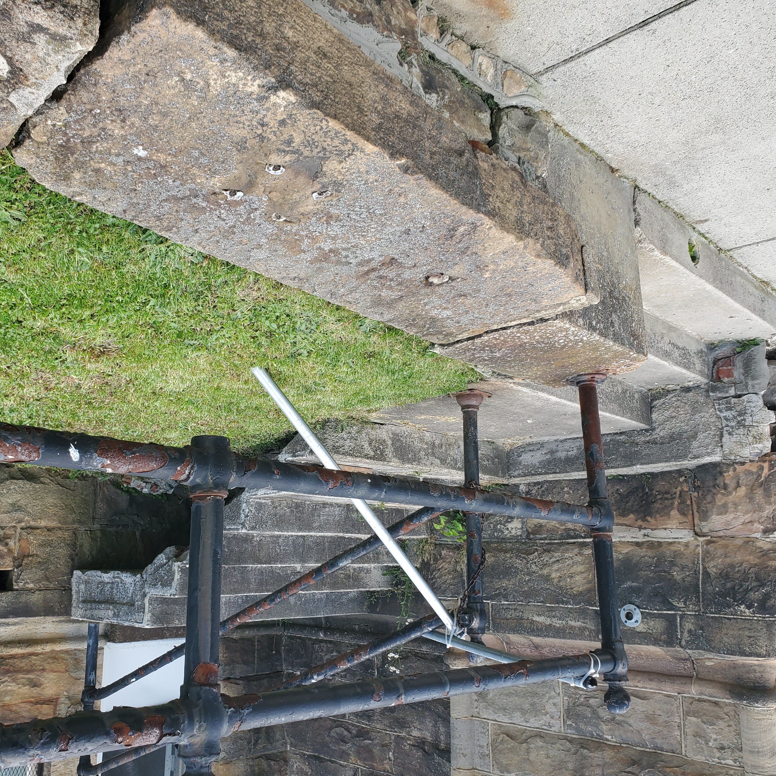
Front wall located along N. Center Street is leaning into the sidewalk.
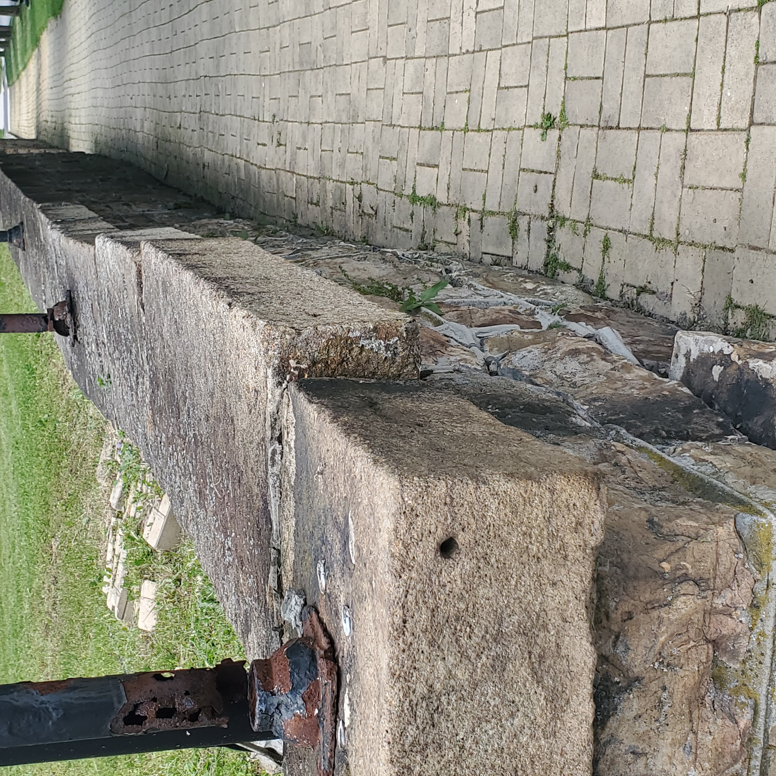
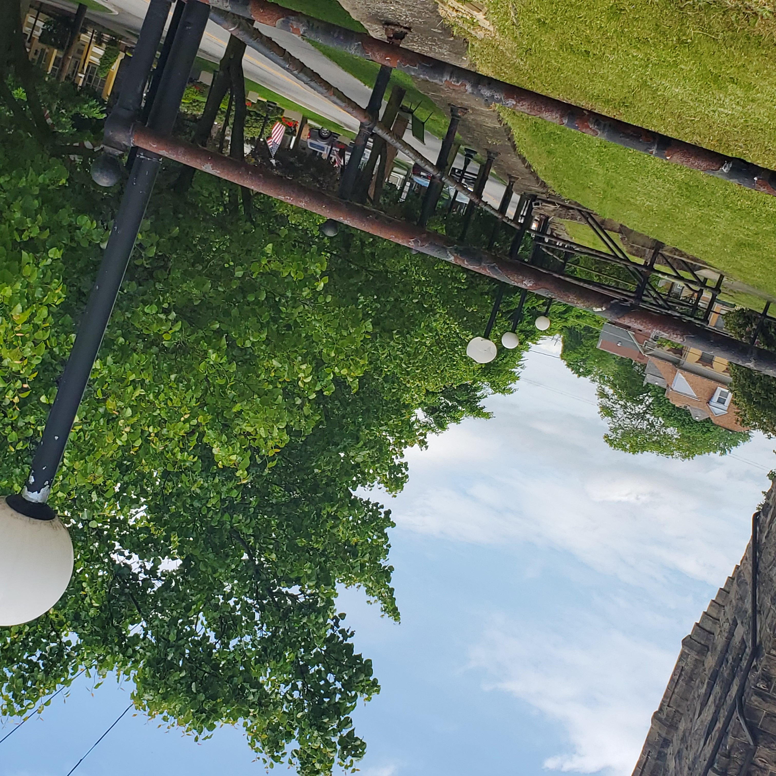
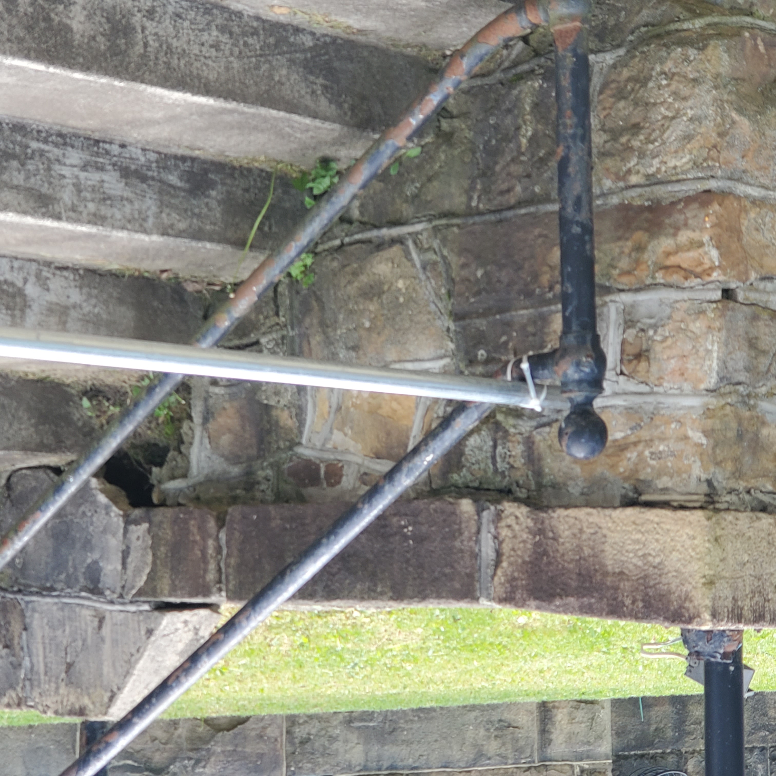
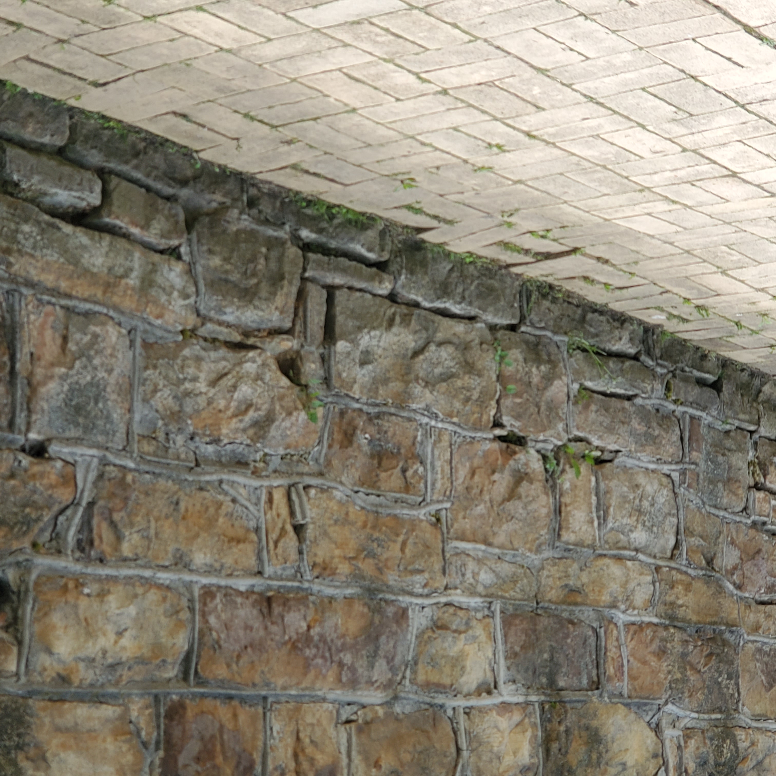
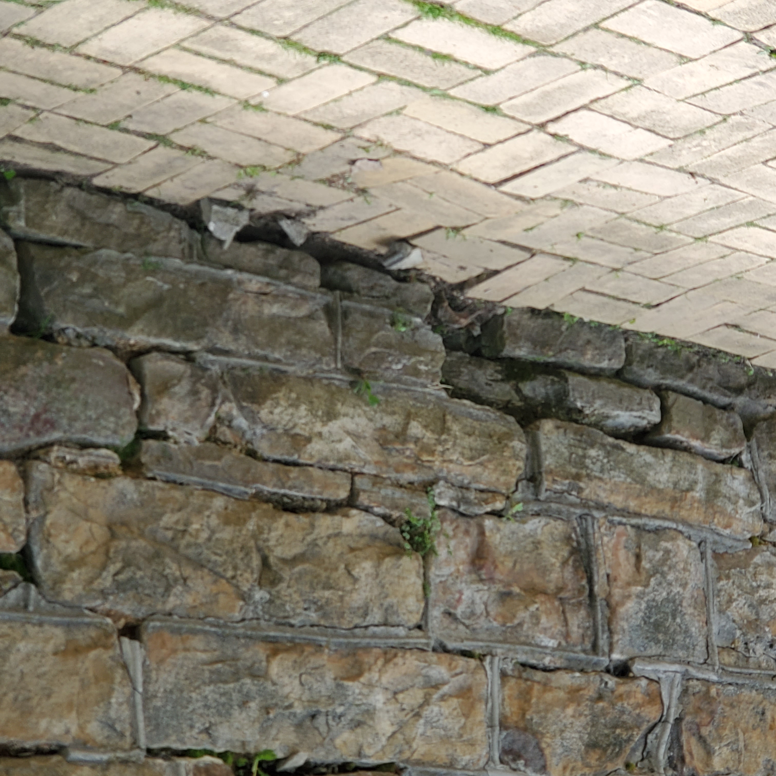
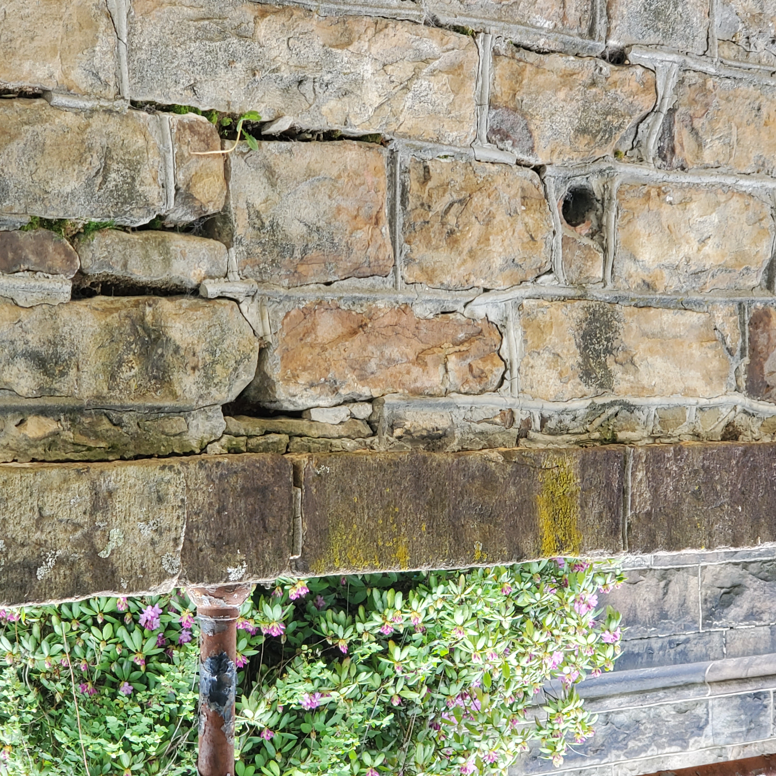
Roofs and Windows
This is the area of major concern as the roof and windows are responsible for keeping the natural elements from entering a building. Rain, snow, wind, etc...
has caused considerable damage since penetrating the exterior of the building. Holes in the roof, missing shingles, rotting sheathing, and broken/missing windows
and skylights need to be repaired/replaced before any other repairs or restoration can commence on the property. This will also be the most costly phase of the repairs.
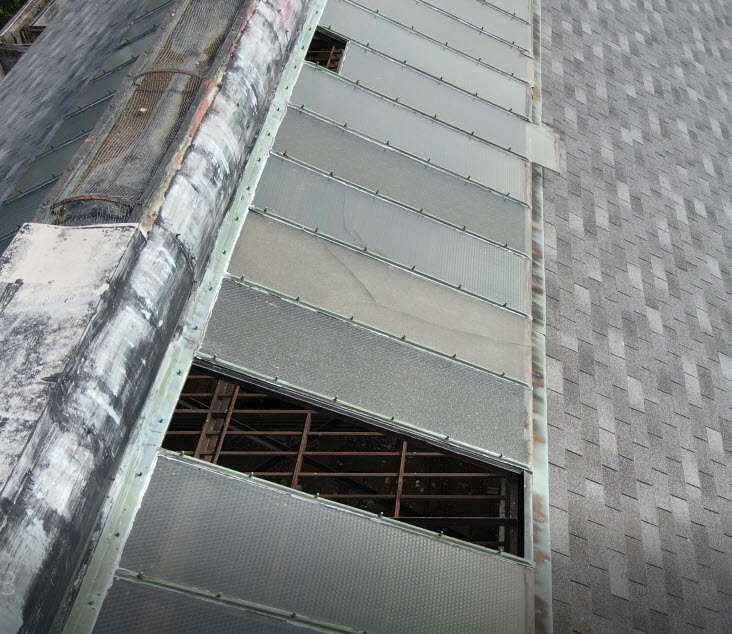
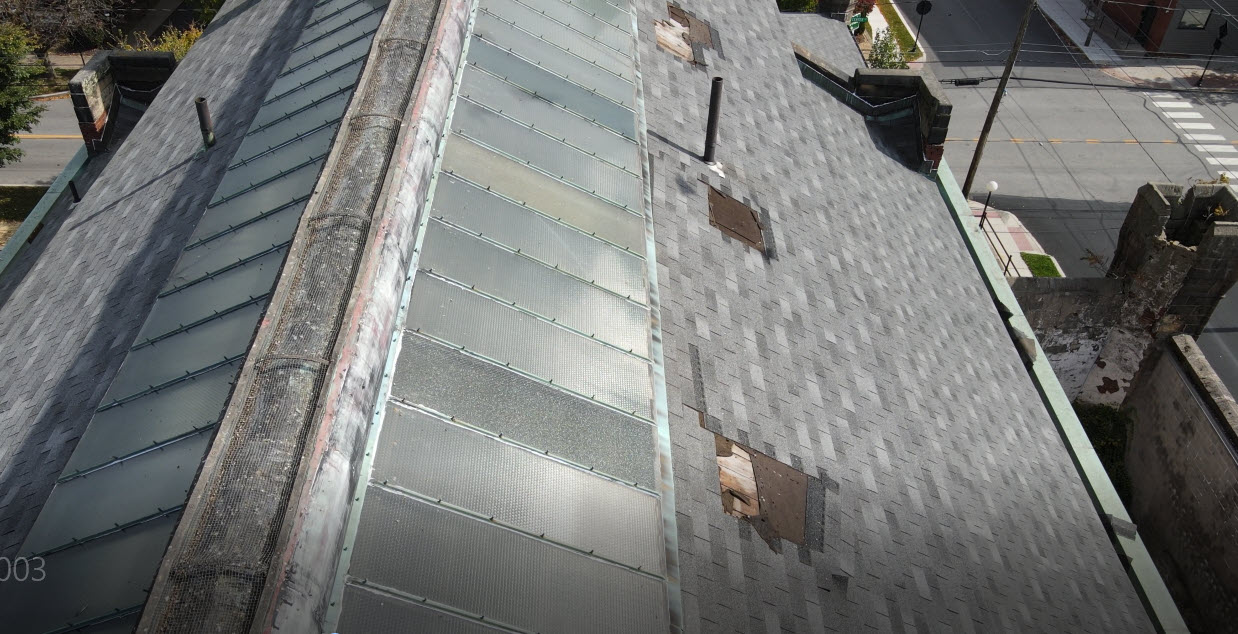
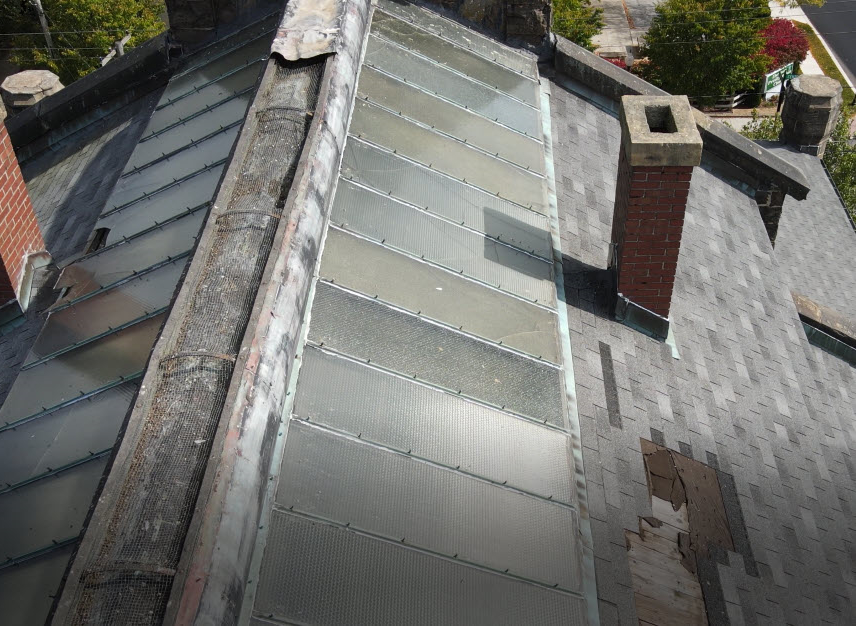
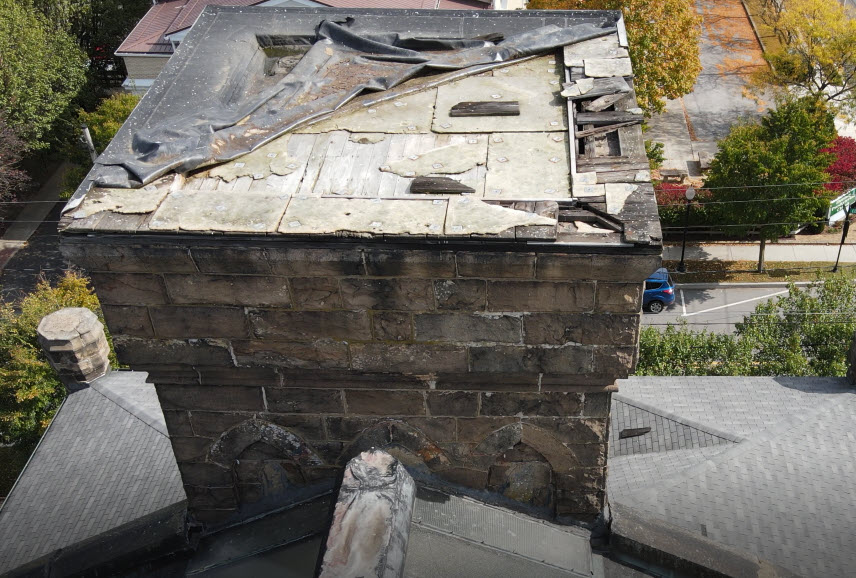
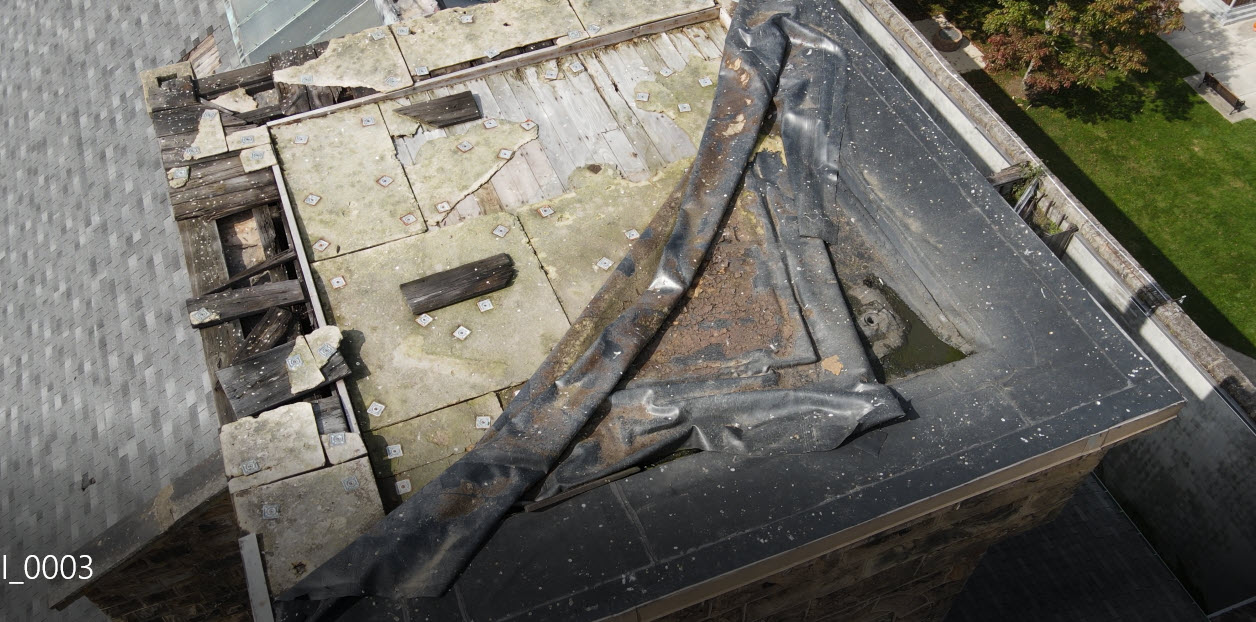
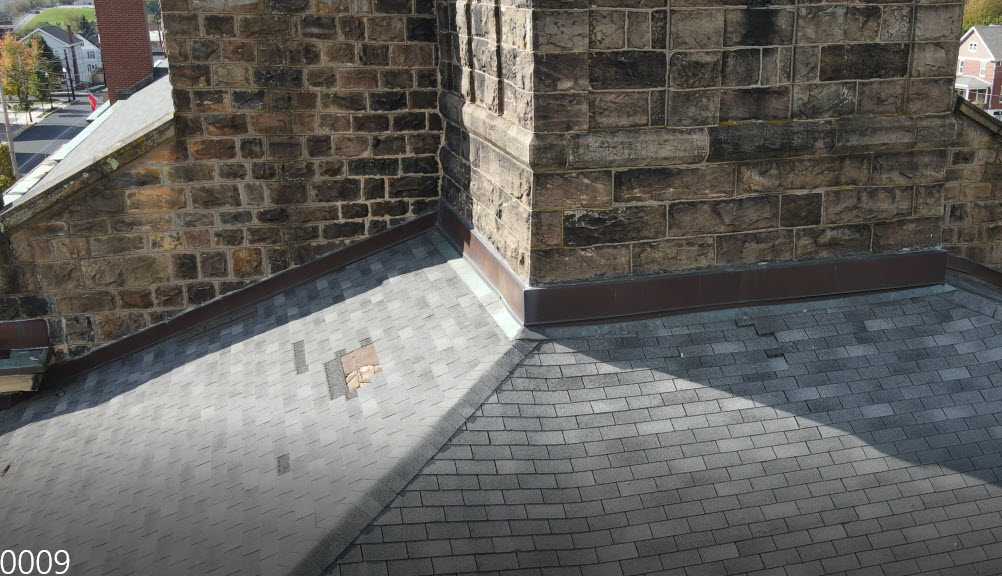
Rain Water Drainage System
Reinstallation of the rain water drainage system's downspouts are being replaced to direct water away from the foundations of the building.
The downspouts were removed during the major sewage project in Ebensburg several years ago and the pipes connected to the new sewage system were filled
with rocks and cement to prevent the rain water from the jail to flow into the new system. The downspouts, which were copper, were stolen. Probably for
their scrap value. Due to the missing downspouts, rain water has been flooding the basement of the building and damaging the foundation for over eight
years now. In addition to the cost of replacing and fixing the rain water drainage system, costs have increased dramatically for the repairs
of the building's foundation.
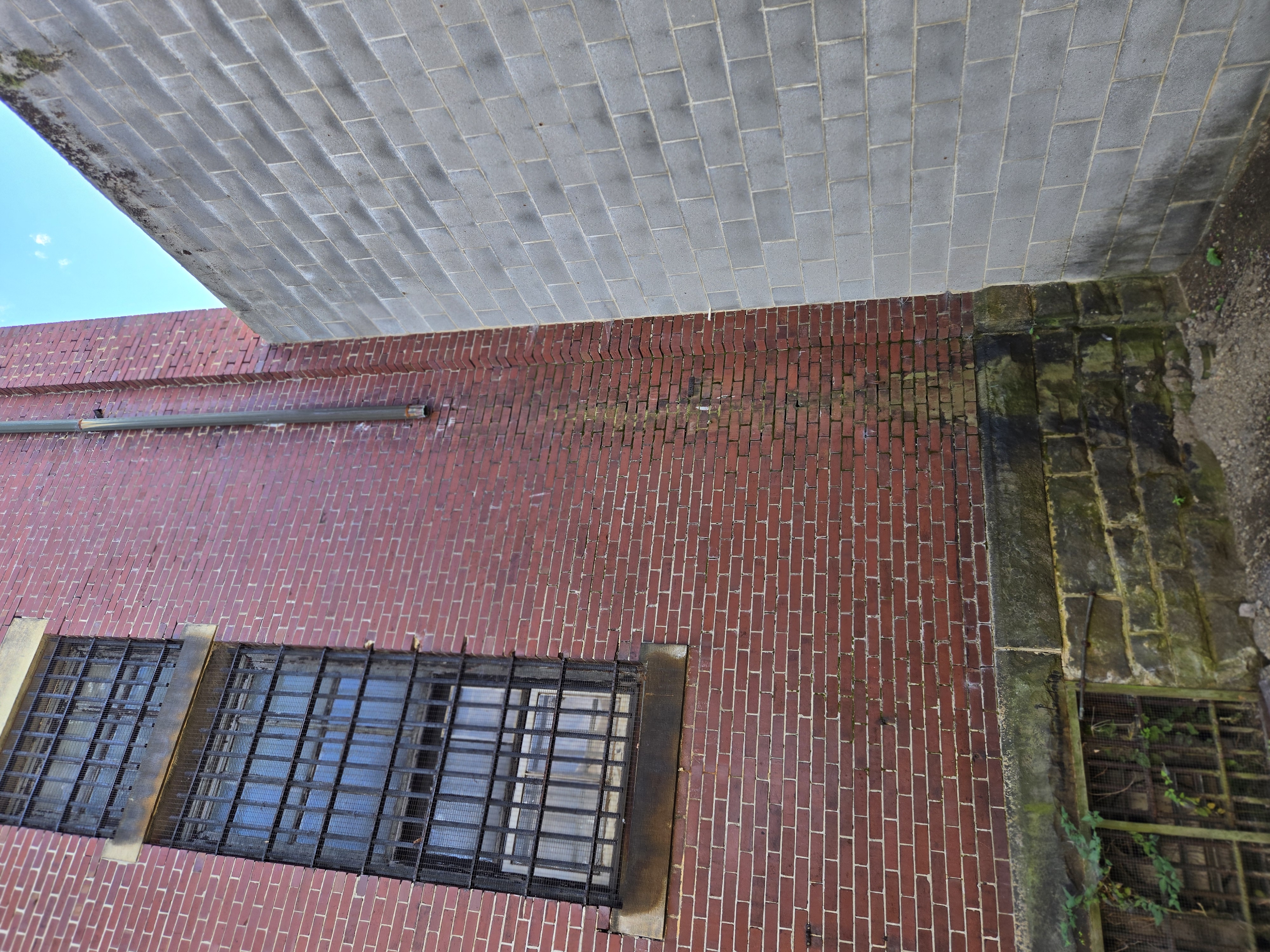
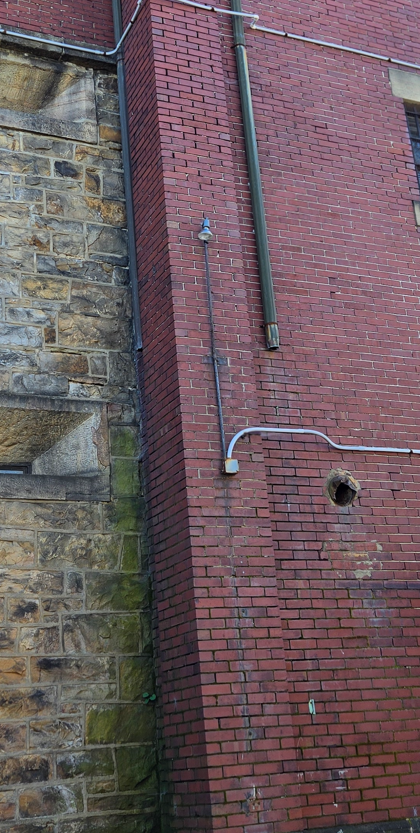
Courtyards
In addition to crumbling towers and walls, the southside courtyard has an abandoned boiler room below ground level. The roof of this subsurface room has collasped.
Rendering this area of the courtyard very dangerous not only for the risk of falling into the void, but the hole usually fills with water due to the
rain gutters's drowndrops having been removed from the building. This is causing damage to the foundations as the water is not being directed away from
the building. Existing stairs and ramps to the Annex's basement and first floors have deteriorated from ice and weather. These stairs and ramps will
need to be replaced and updated to code.
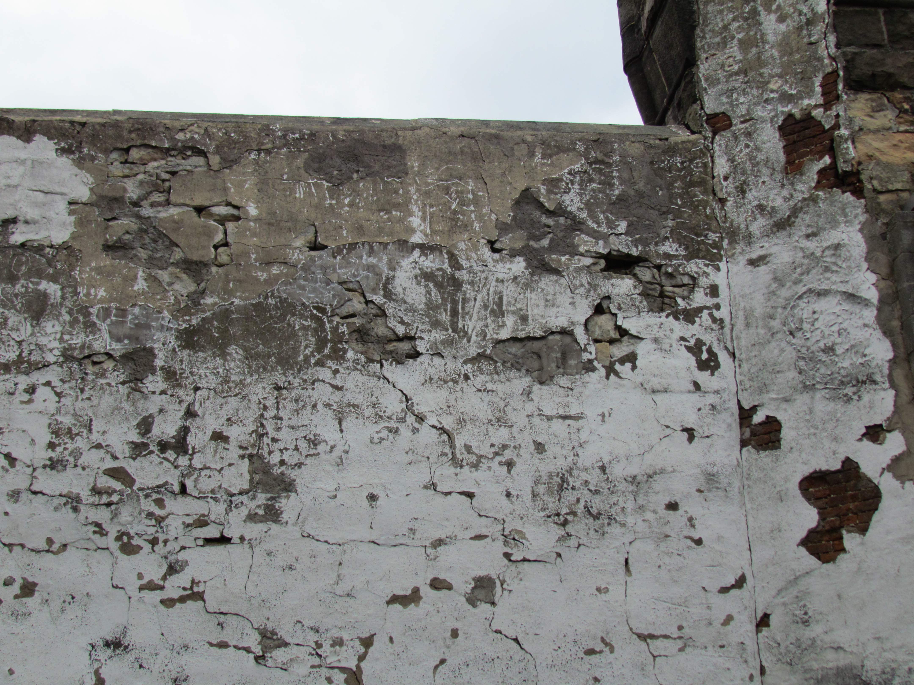
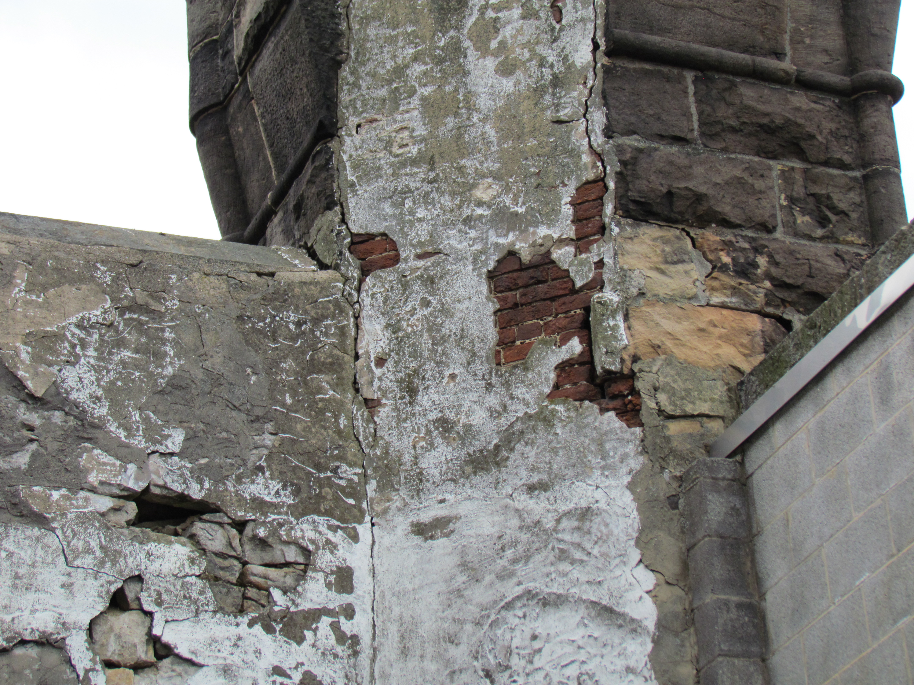
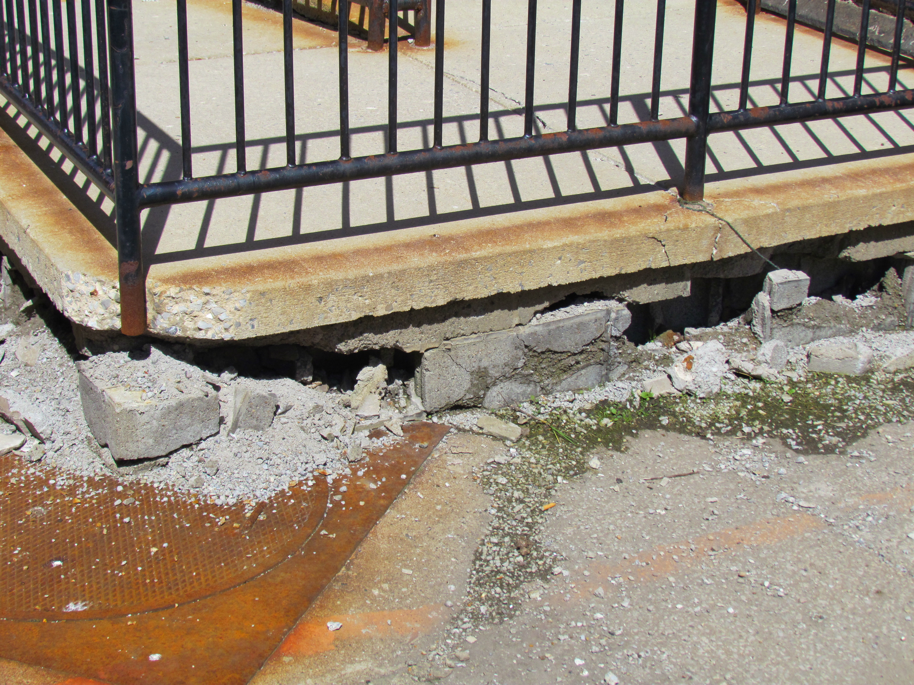
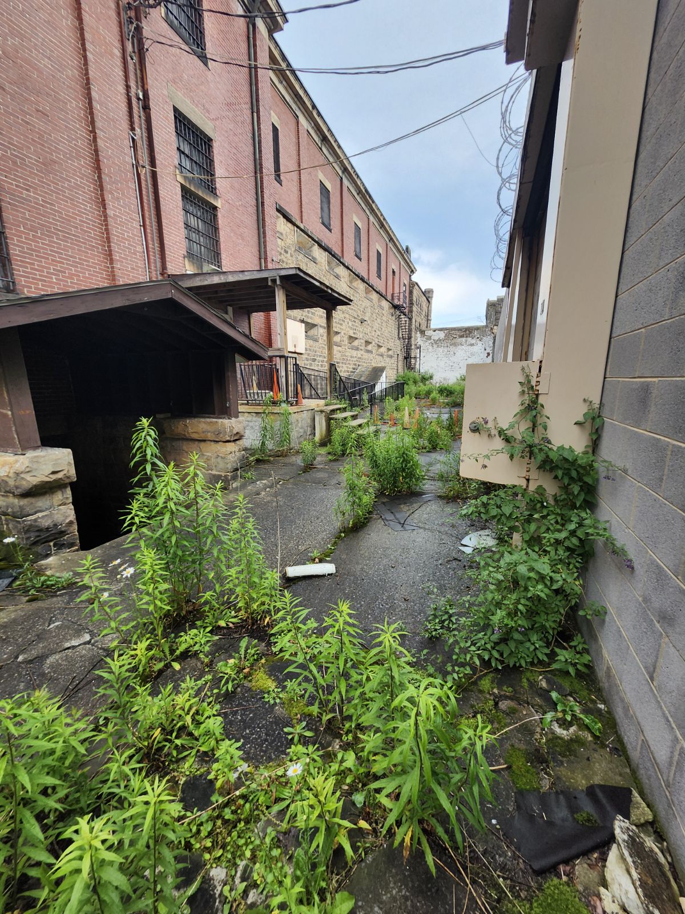
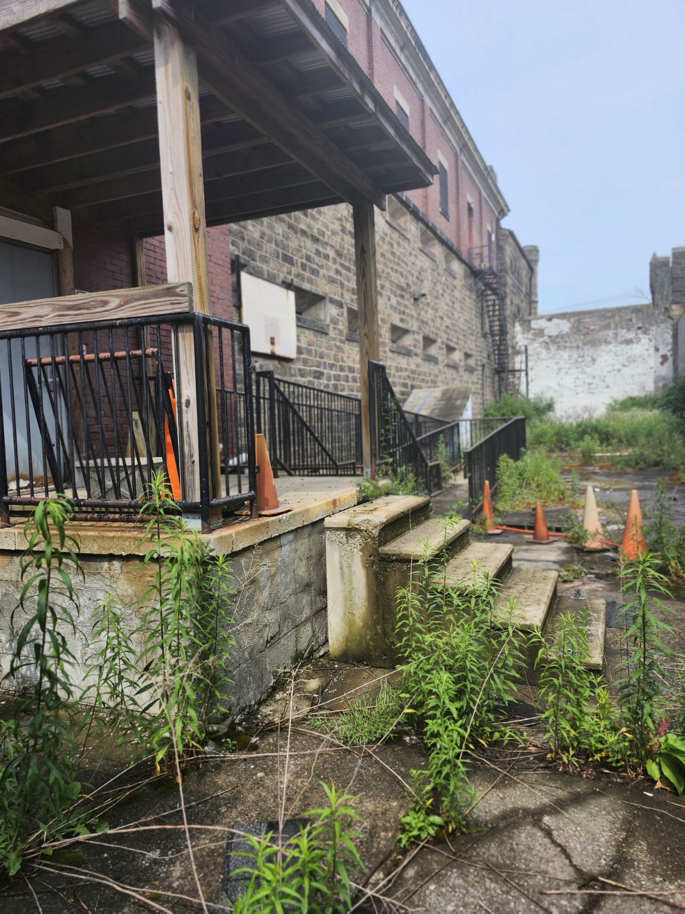
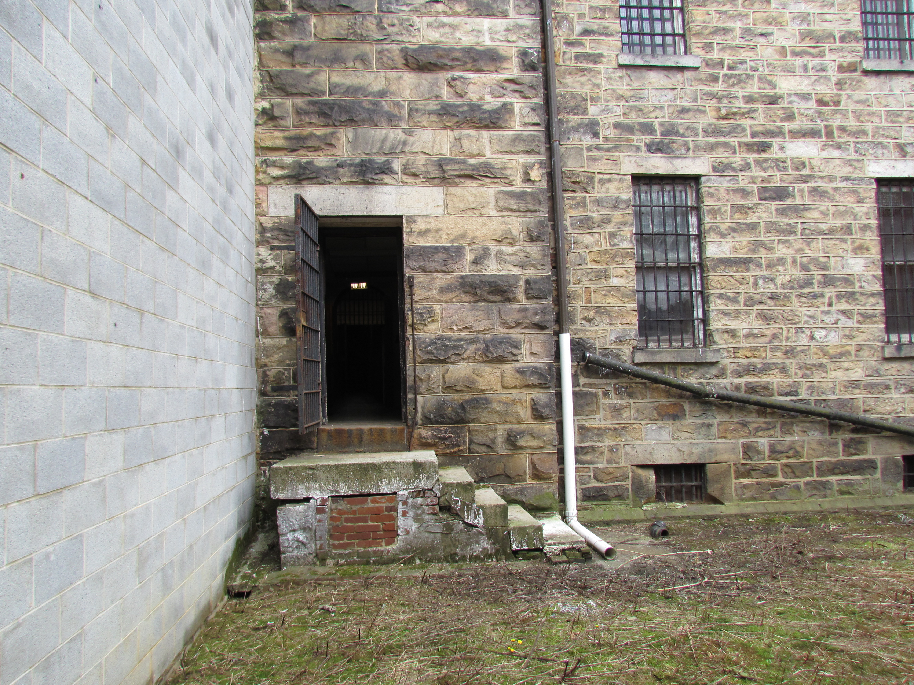
Warden Area
Even though there is damage to the roof in this area, the majority of the interior damage is due to broken windows. Rain, snow, and wind have infiltrated
the structure. As this area of the building is mostly constructed of wood, excluding the exterior walls, major damage is occurring daily. In addition to damage
from the elements, the broken windows have allowed a large population of pigeons into the building. These birds are creating a biohazard concern in addition to the
physical damage.
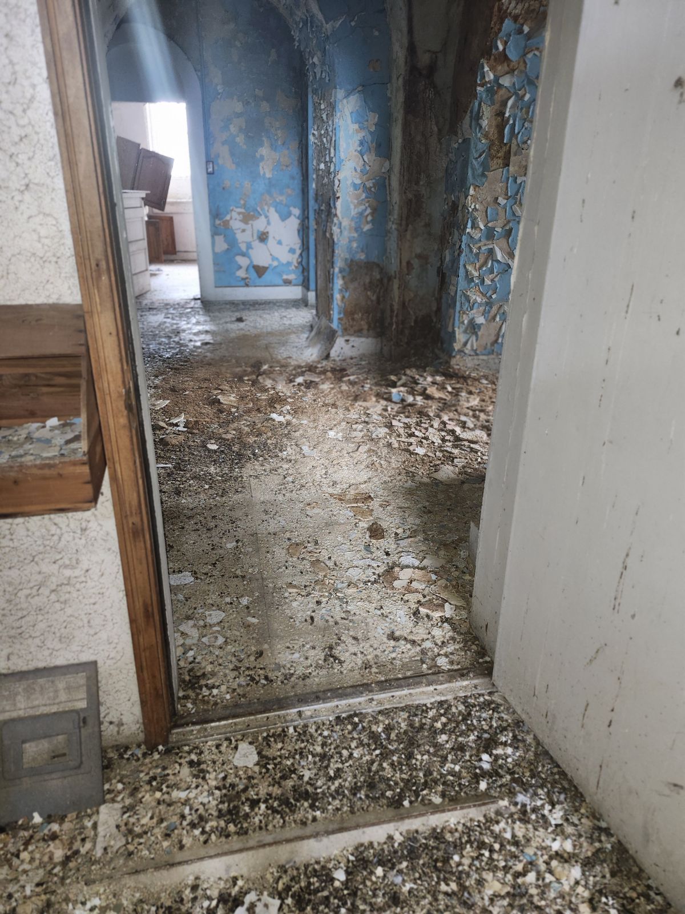
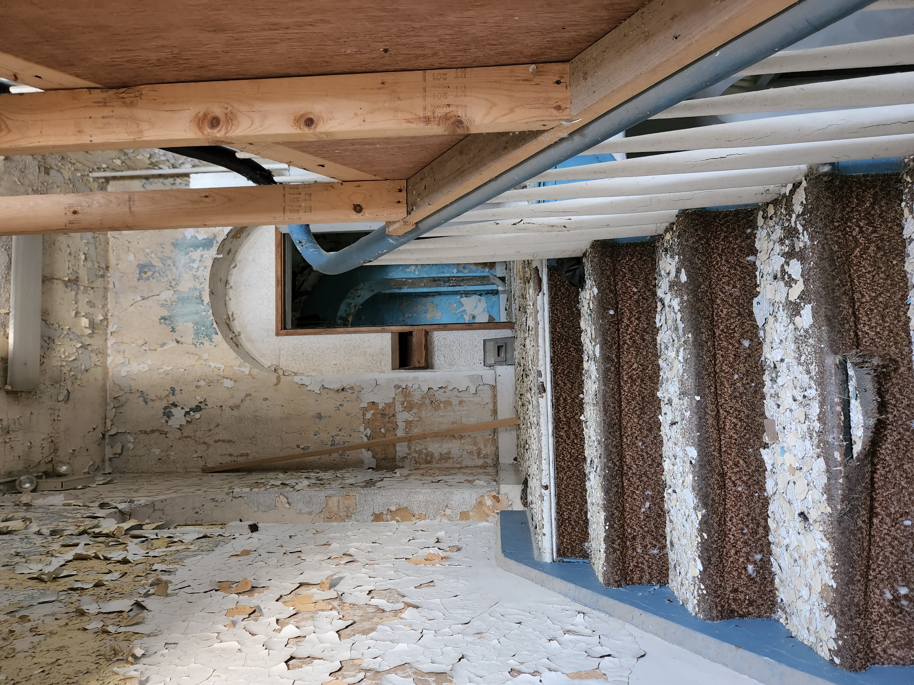
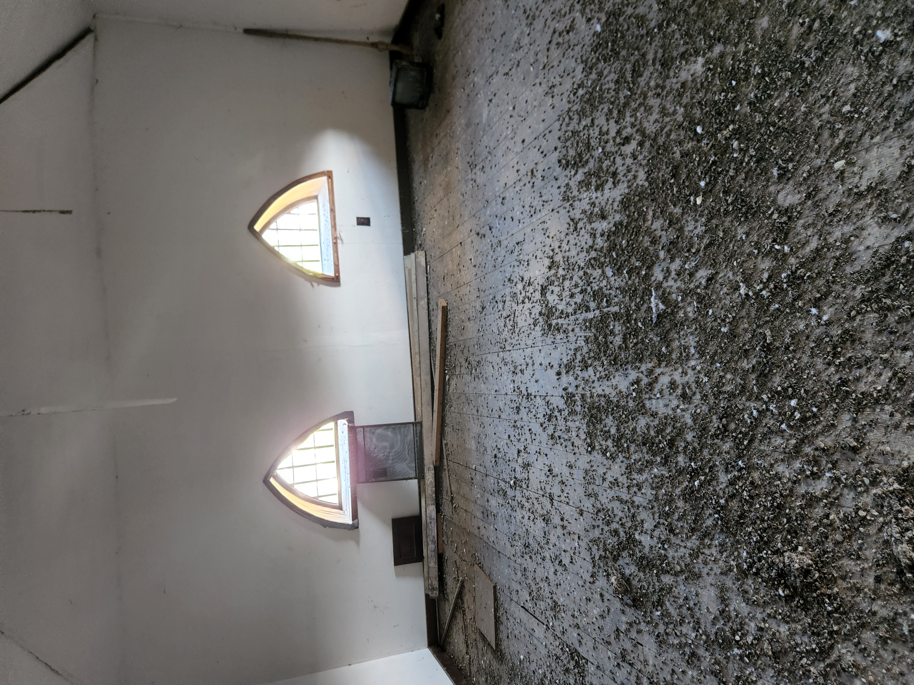
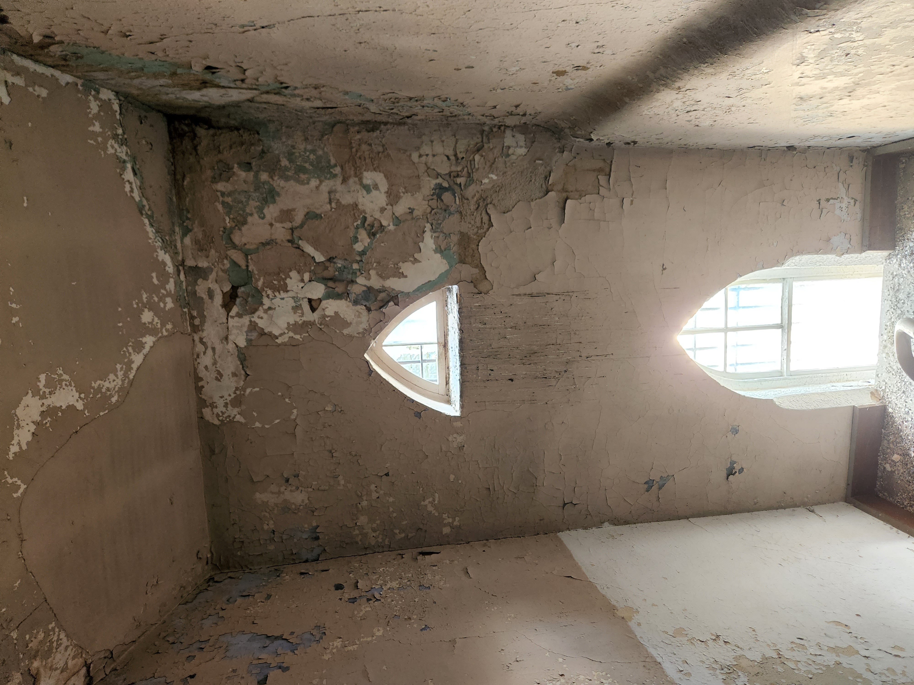
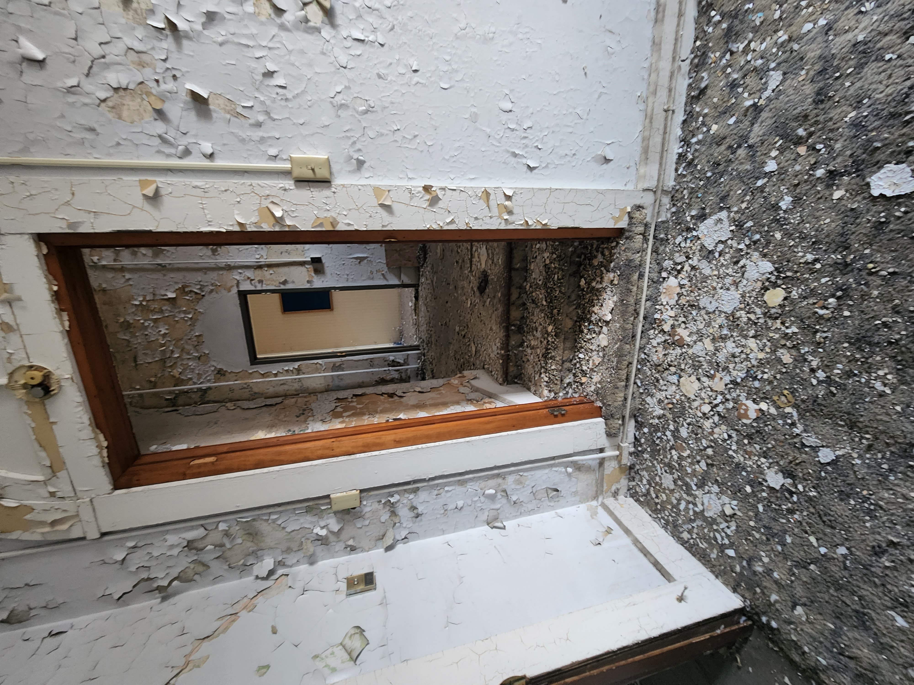
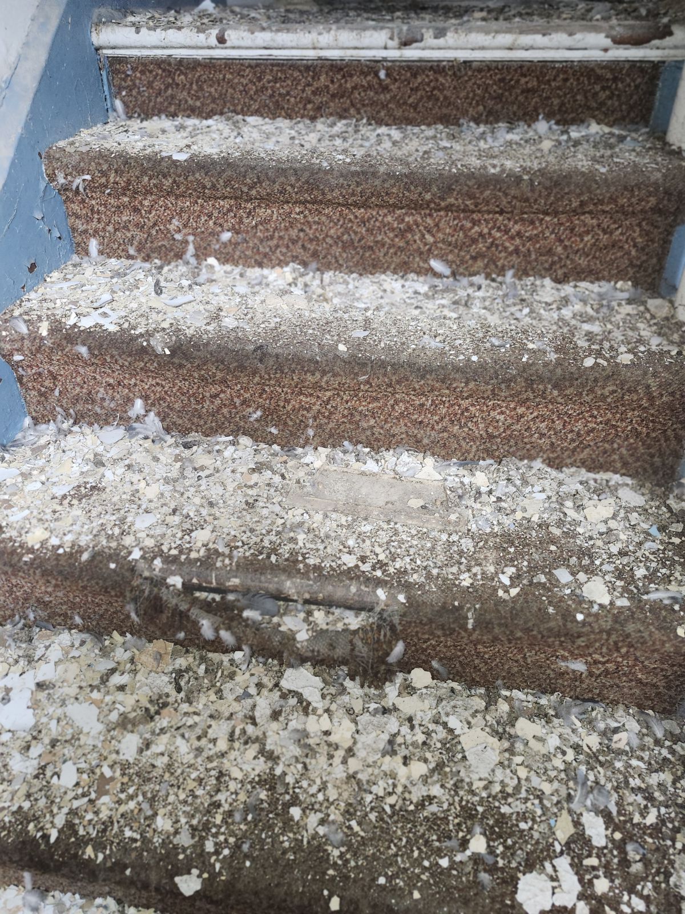
Annex
The damage in this area is due mainly to the roof and skylight damage. Once repairs to the roof and skylights are completed, this area is
mainly a cleanup operation. The ceiling in this area will need to be replaced. There is some water damage here, but no major structural concerns
