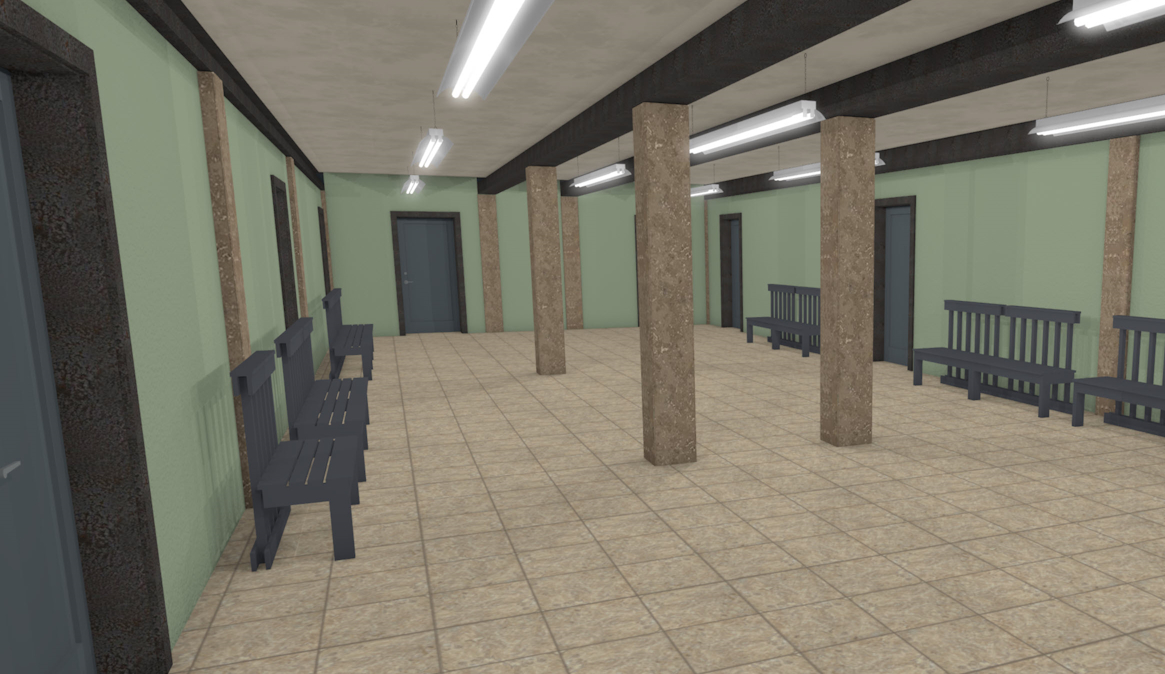This area will host the Public Relations office and the Commissary (Gift Shop). This area is located at the front of the
building facing N. Center Street. Access is provided via the southside of the Front Patio on Sample Street.
Currently, tours and investigations begin here.
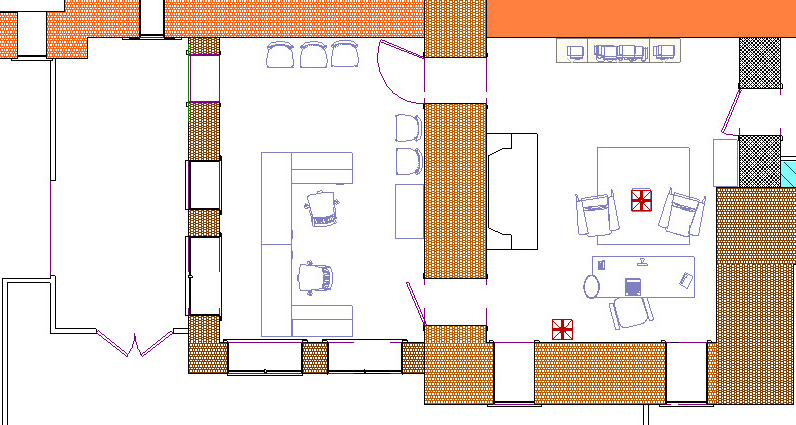

Public Relations Office
AI rendering of the Public Relations Office. This office serves as tours, investigations, and events reception area and check-in. This is
also the Administration office. This rendering is a near representation of the actual office that is nearing completion of it's renovation.
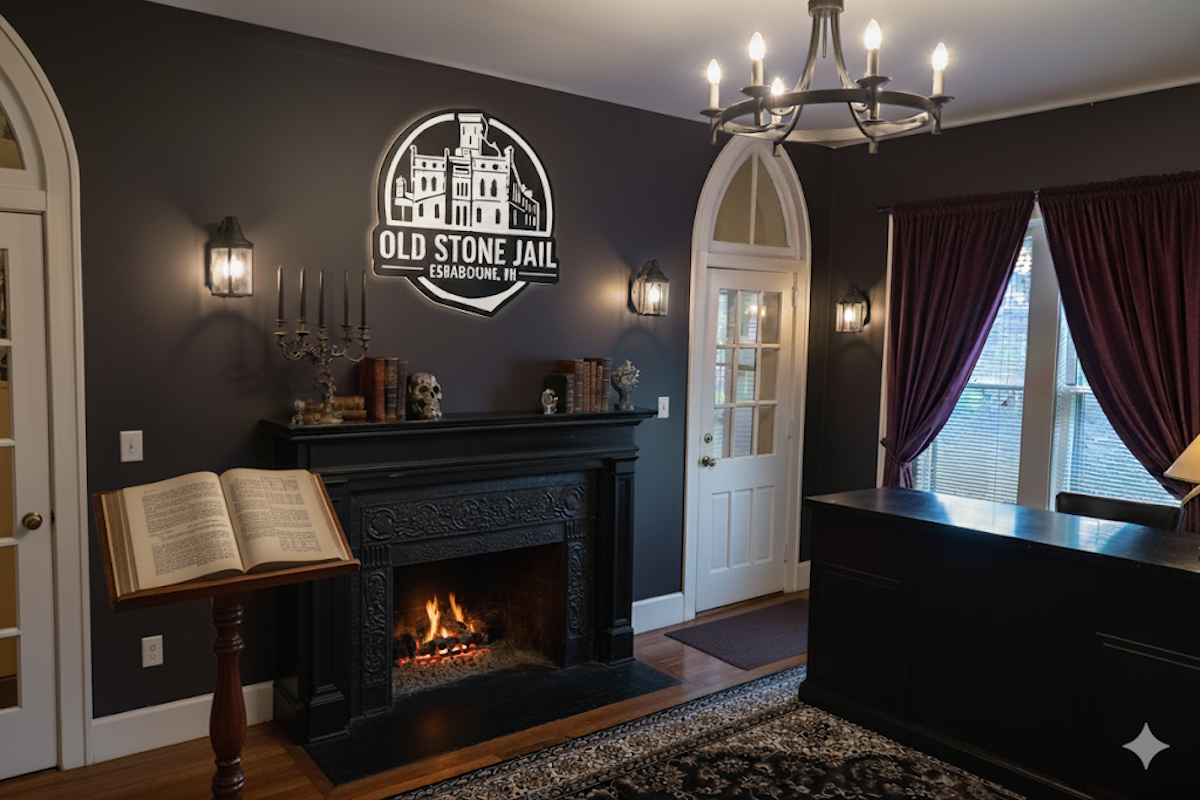
Commissary
AI rendering of the new Commissary scheduled to open in March '26. In addition to clothing items, the Commissary will contain many
items relating to the history and paranormal activites of this building.
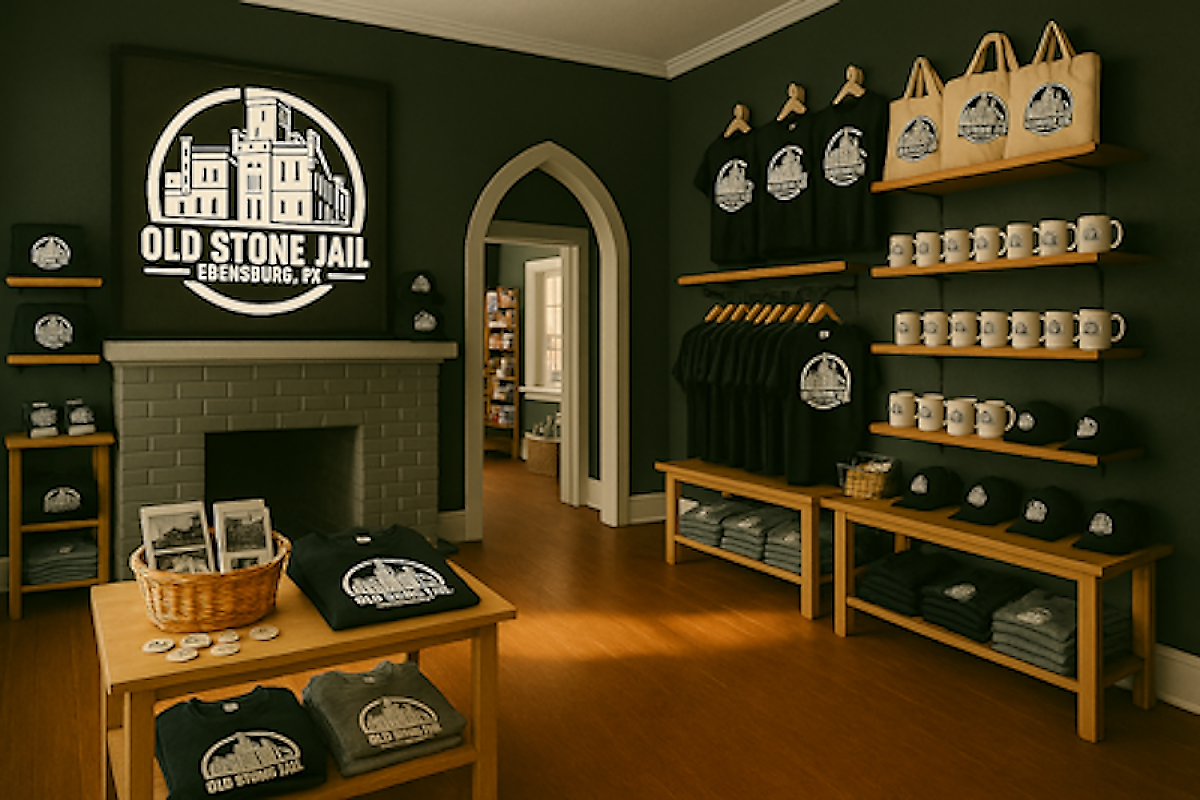
This area is in the basement of the Castle. It contains the office space for the Security staff. It also has a 6-person holding cell.
Can't have a jail without a security department!
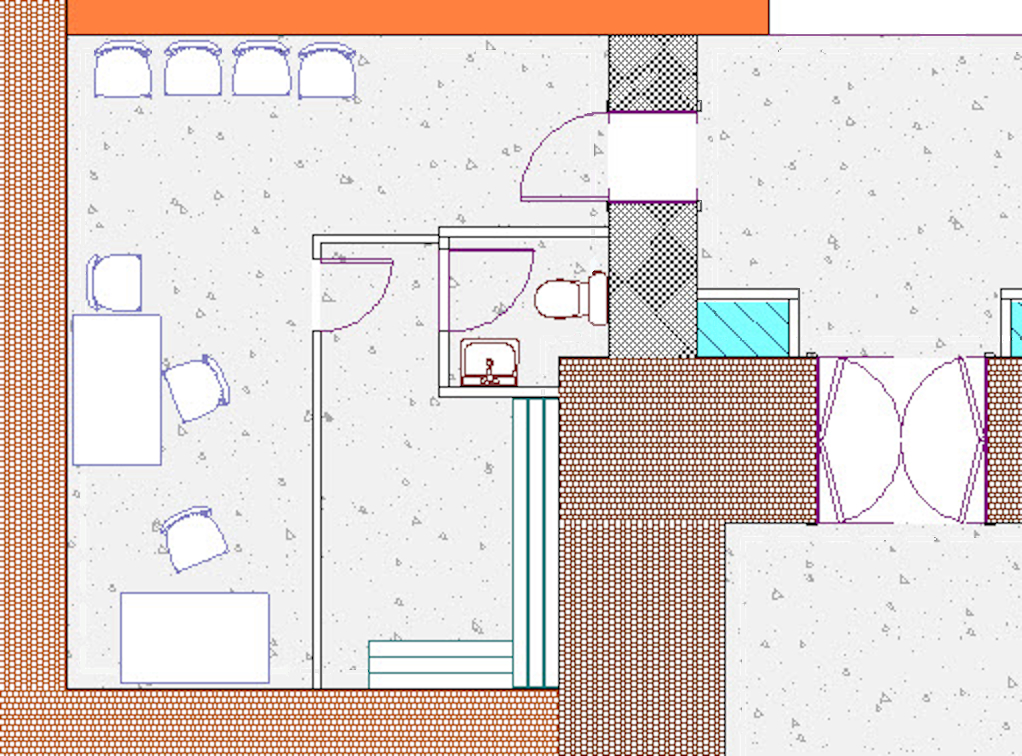

Security Holding
Overhead view of the security holding area.
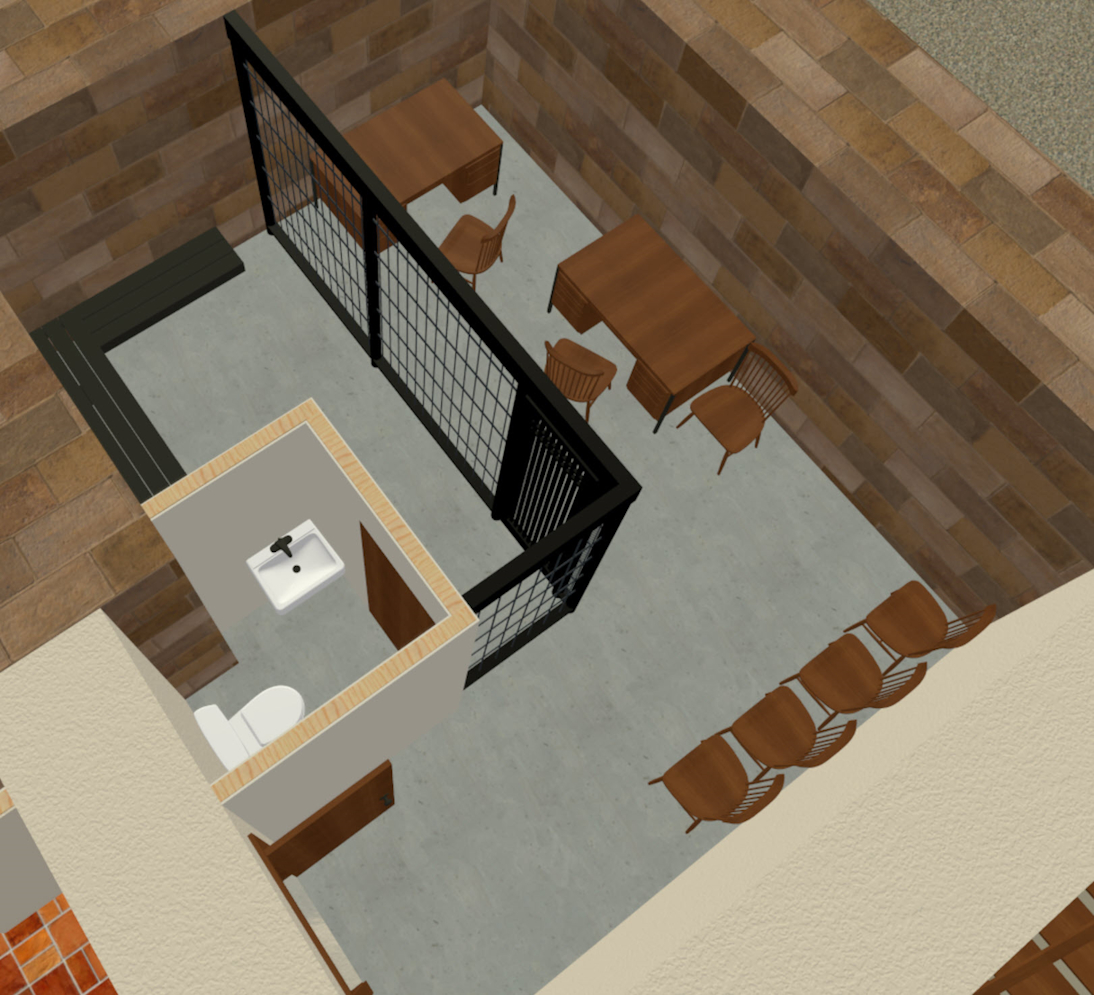
Security Holding
Looking out from the cell.
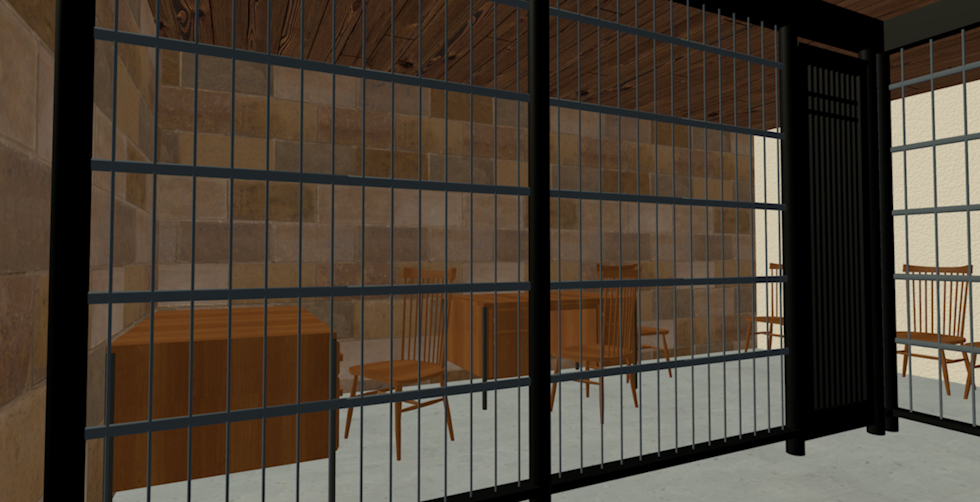
These patios will serve as resting and sitting areas to be utilized during events at the Old Stone Jail and those hosted by the
Borough of Ebensburg. This will help to anchor the activities at these events. Food and beverage services are being considered. The vision is to
have these services provided by local vendors.
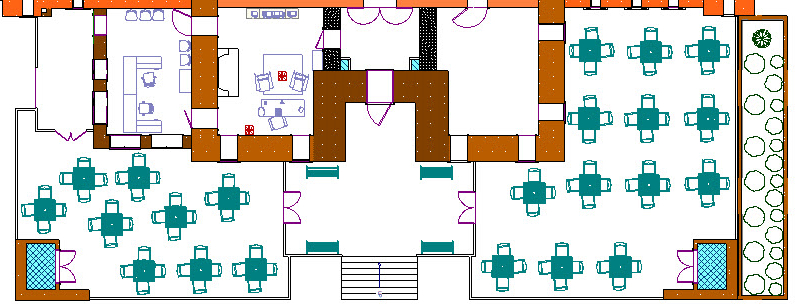

Front Patio View
Front patios will be used during events.
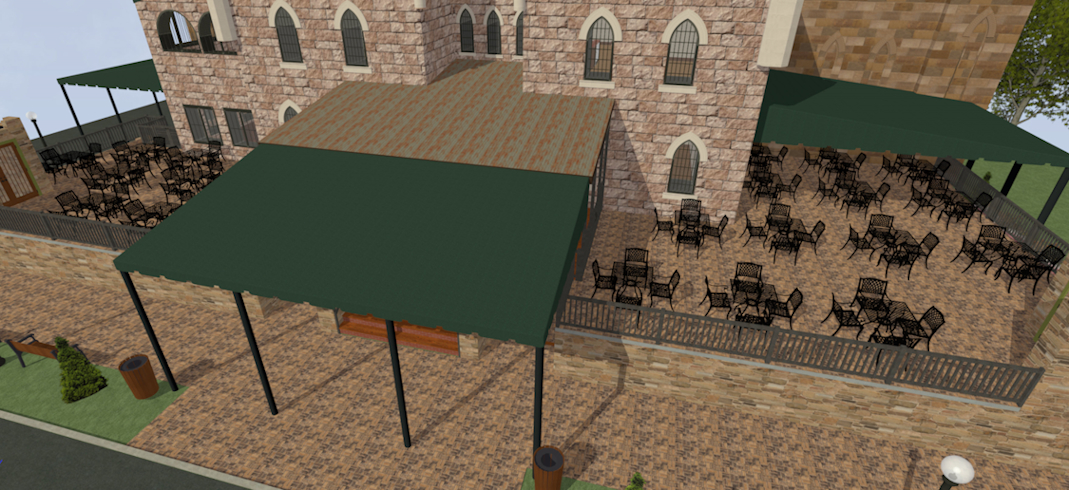
Front Patio North View
Looking at the patio from Center Street towards the Veteran's Park.
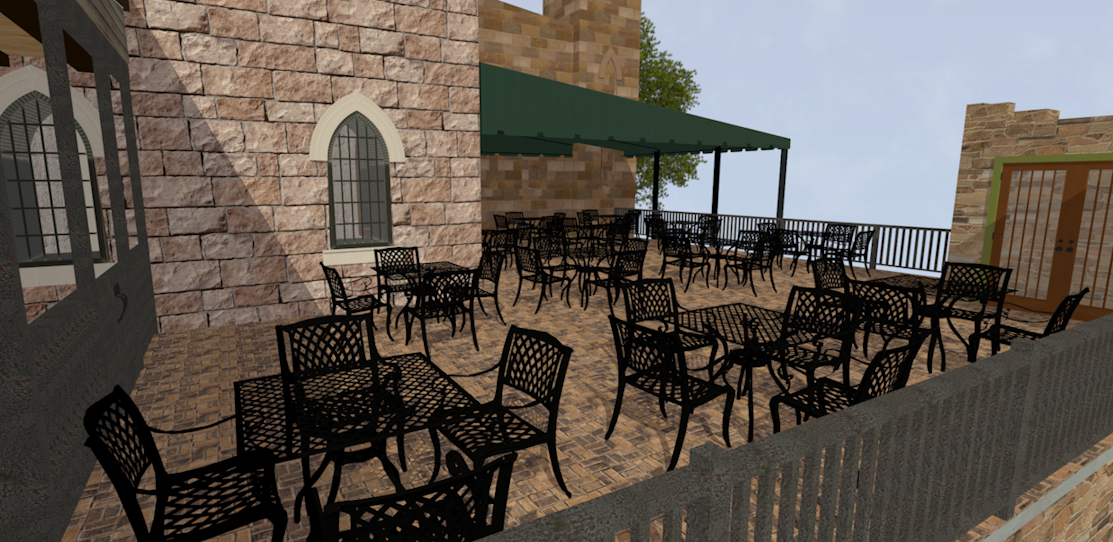
Updated Front Entrances
Updated stairs to the front patios, main front entrance of the Old Stone Jail, and stairs leading down to the dungeon.
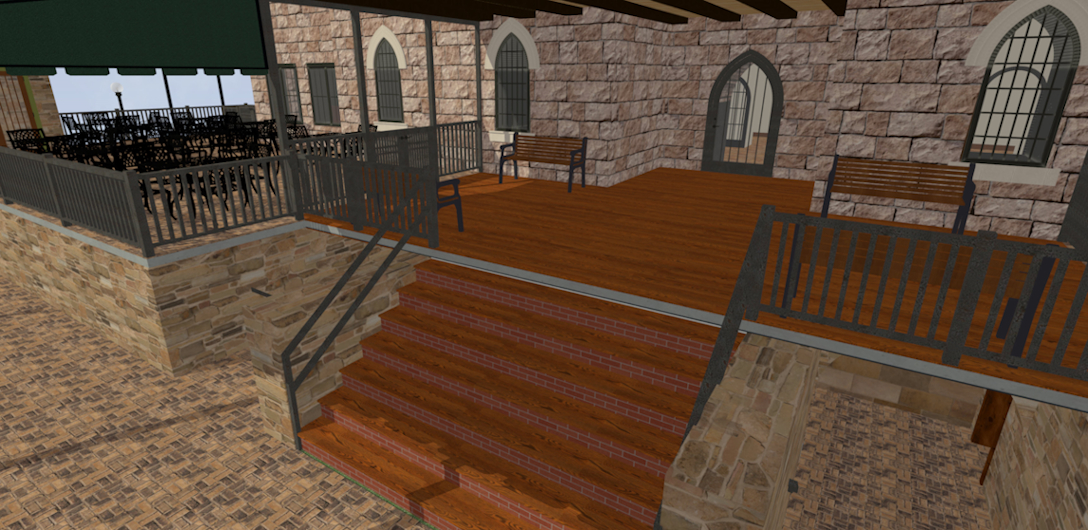
This area is located within the southside courtyard along Sample St. This area has improved handicap access to the 1st floor of
the Old Stone Jail area of the building. To the rear of this courtyard, stairwell access to the basement and 1st floor for
the Annex section of the building has been improved. Handicap access is also included here to the basements of the Stone Jail section and Annex area.


Updated Southside Courtyard
Southside patio showing updated gate, stairwells to Annex, and handicap access to 1st floor.
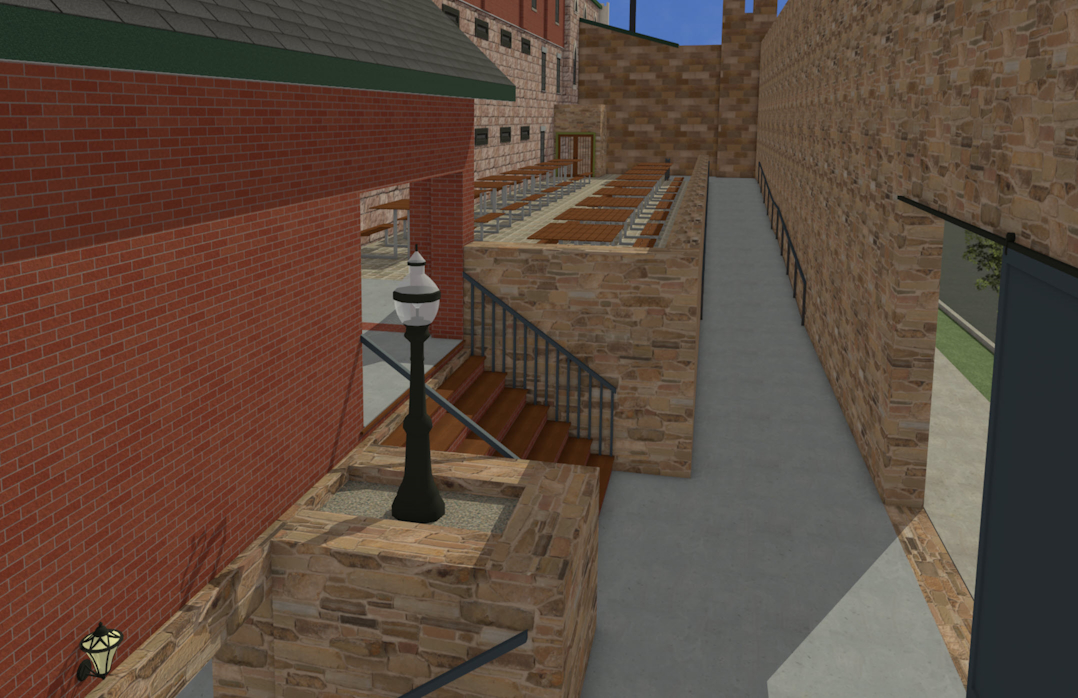
Updated Stairs and Handicap Ramp
Southside courtyard showing new stairwells and handicap ramp to basement areas. These improvements will help to manage a larger volume of people.
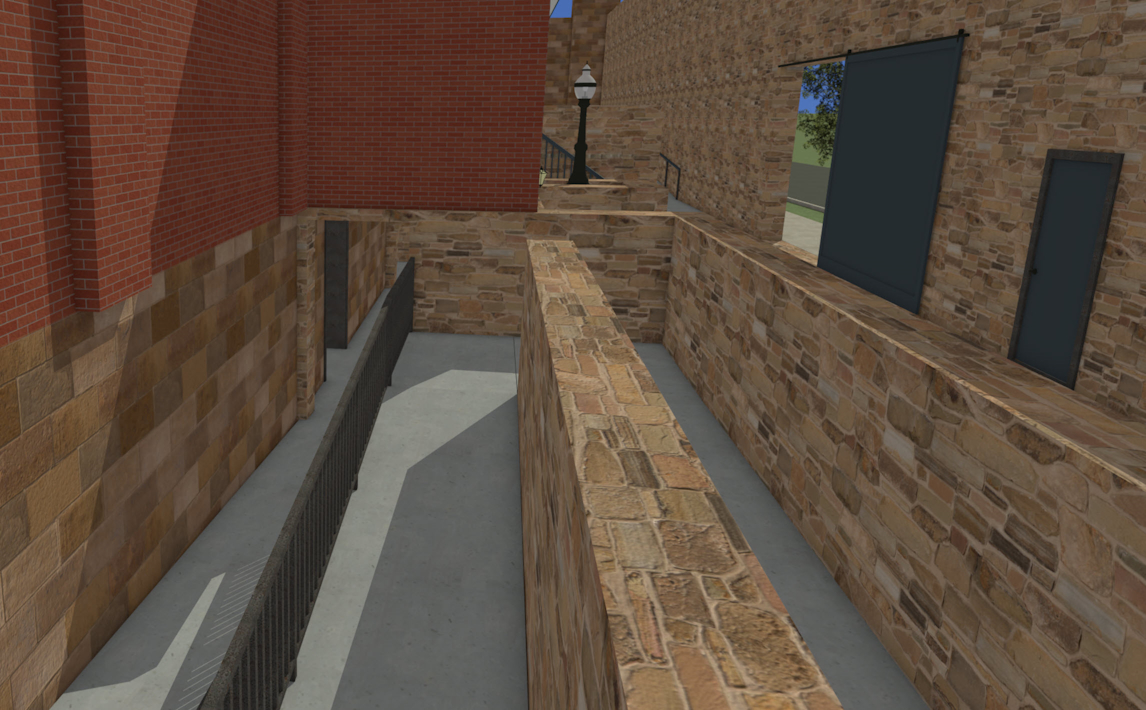
Possible Patio with Tables
Southside patio showing picnic tables. This area will be used as a seating area during events. Enlarged doorway to the 1st floor of the Stone Jail.
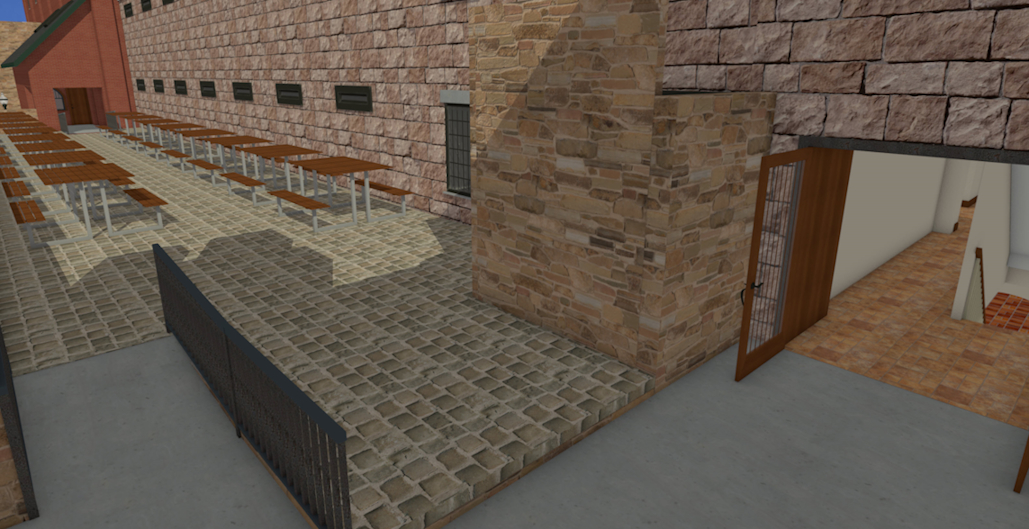
Updated Gated Entrance
Updated gated entrance from Sample Street. Updated entrance to Annex basement for Escape Rooms.
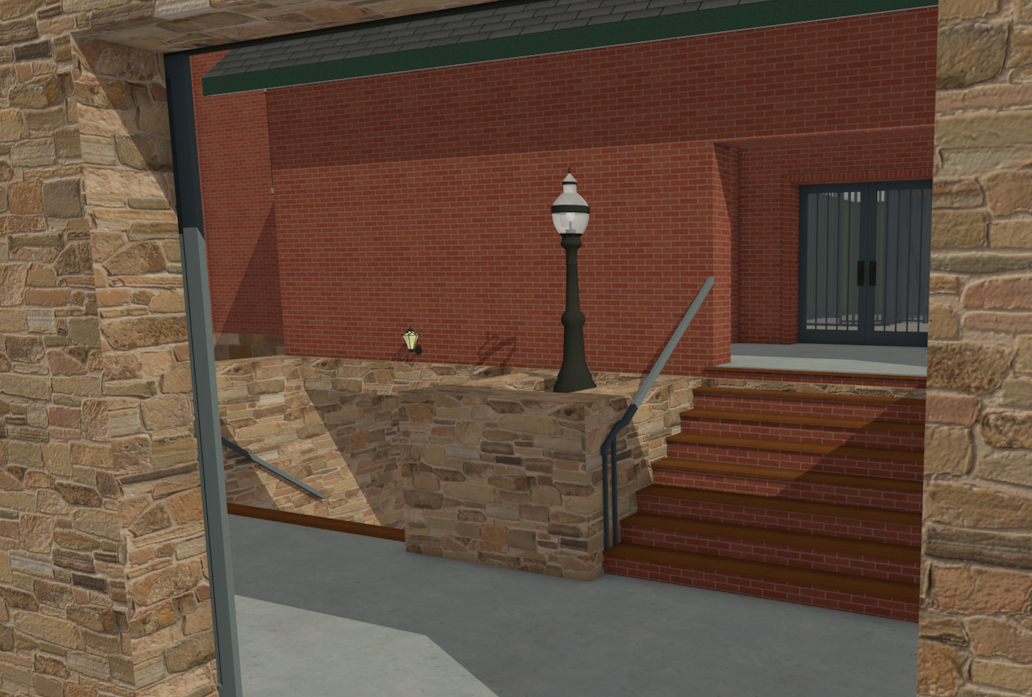
This area is located along the Veterans Park on the north side of the property. This is a newly paved area proposed to accommodate various
outside events. Improvements include a new sound stage and an enlarged entrance to the 1st floor of the Annex. A large wooden door/gateway
will be added in the north exterior wall for access to and from the Veteran's Park.


Campfire Cookouts
The first event to utilize the Northside Courtyard will be the Campfire Cookouts.

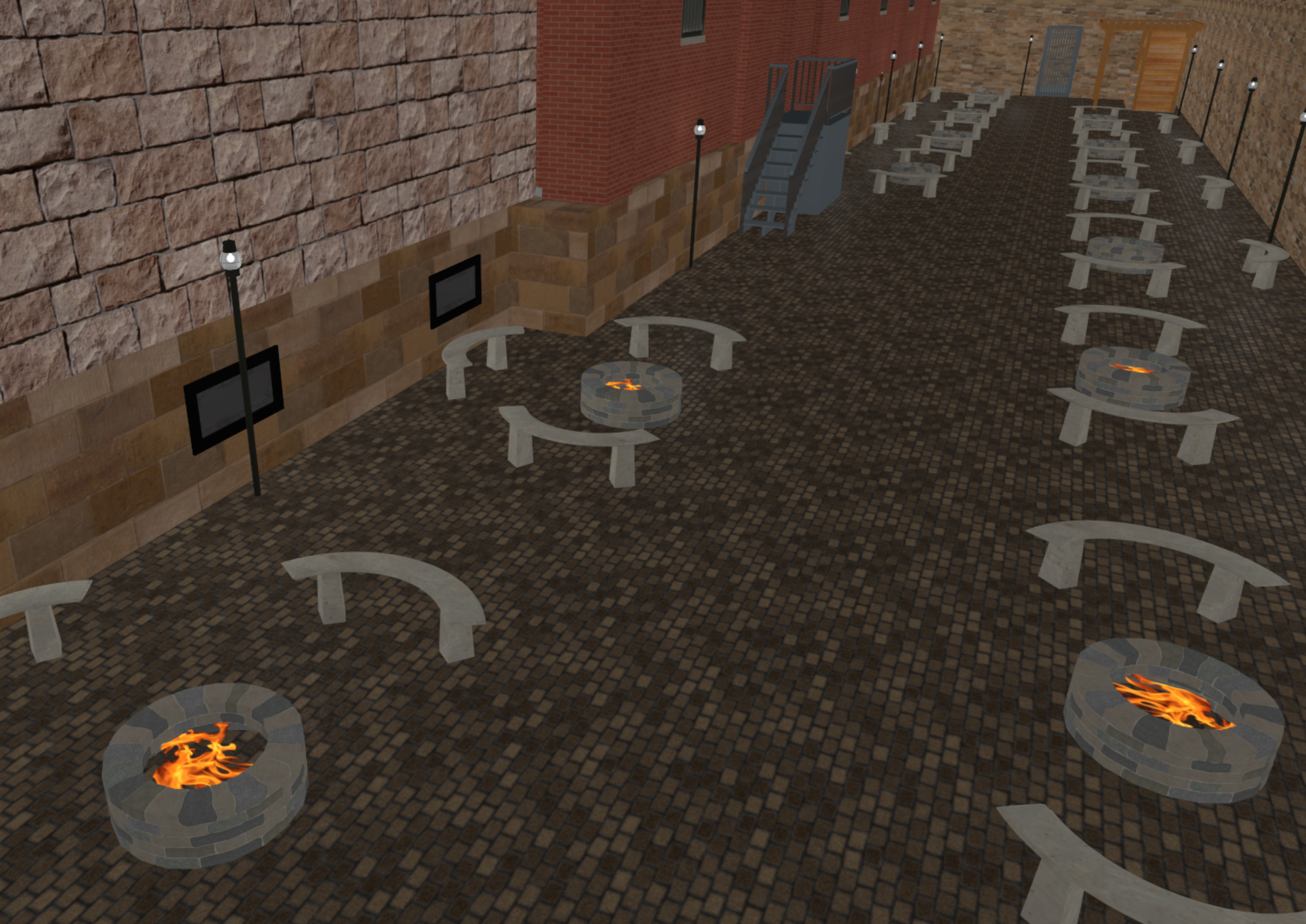
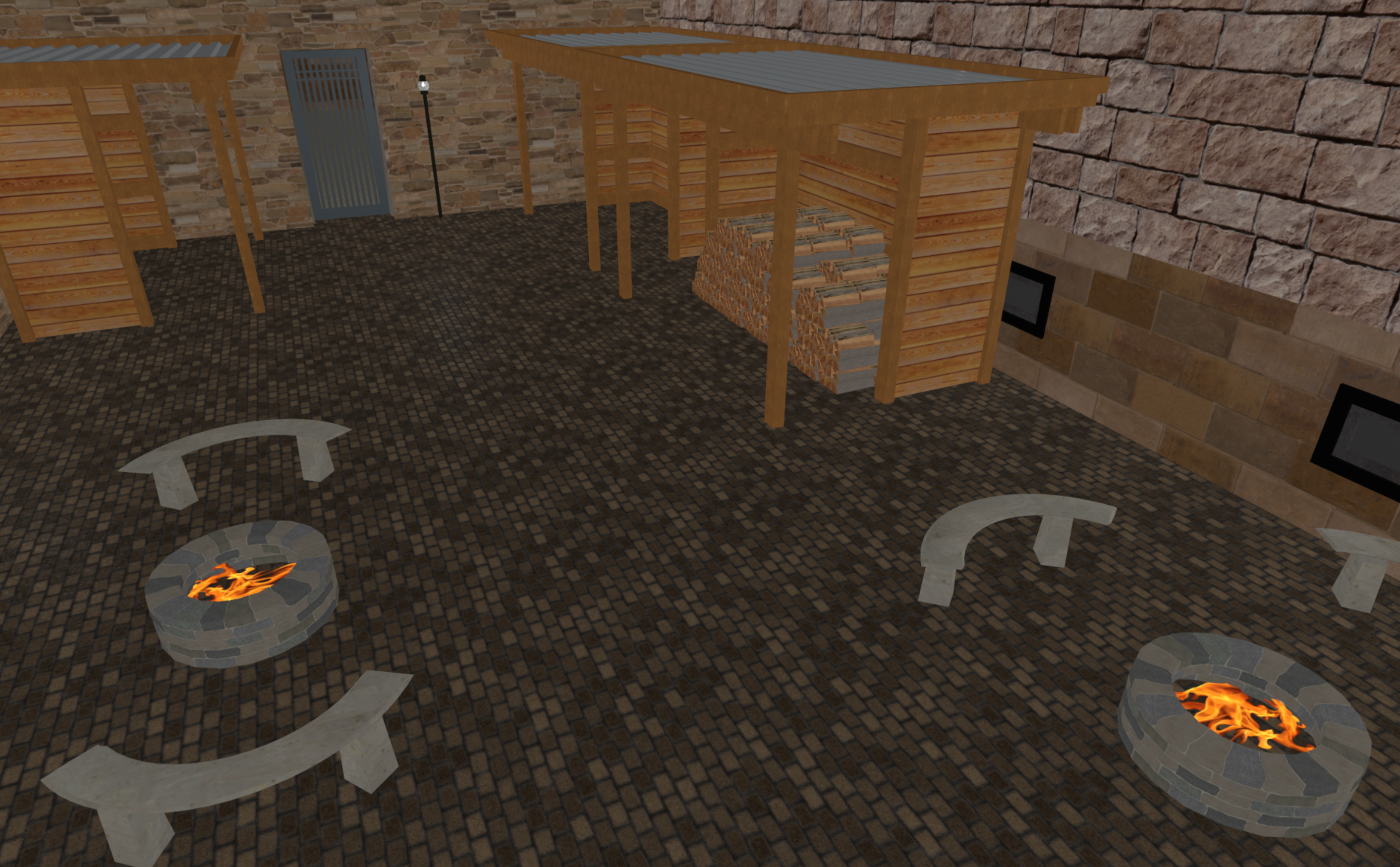
Stone Jail - 1st Floor
This area is located on the 1st floor of the Old Stone Jail section of the building. Improvements in this area include the addition of two (2) caged
elevators that travel between the 1st, 2nd, and 3rd floors. The existing stairs to the second floor will be replaced with wider stairs to adhere to
building code. Fourteen cells will be updated to improve access to them and are proposed to be used as retail space. A third elevator is added to
serve the handicap and used primarily by the food, beverage, and maintenance staffs.
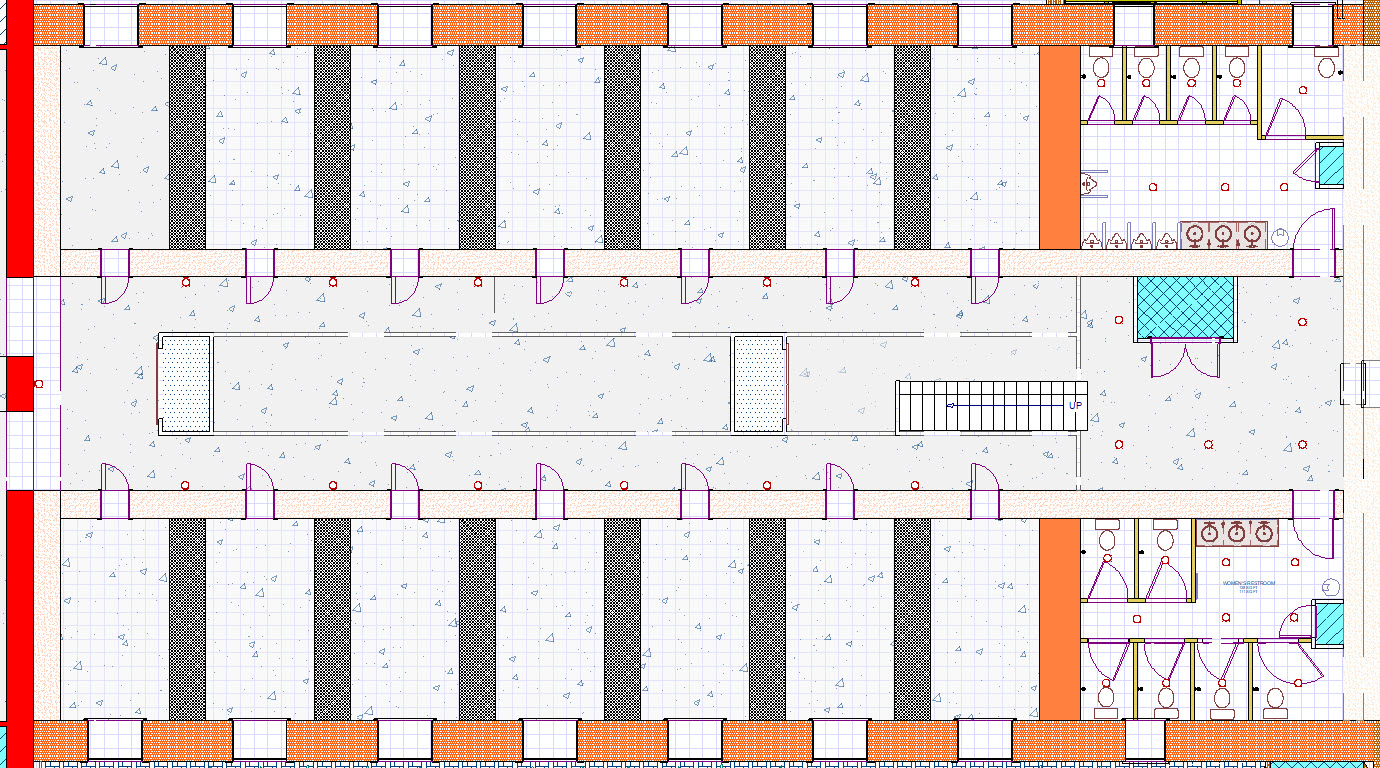

Updated 1st Floor
Envisioned Old Stone Jail corridor. Two new elevators that go between the 1st, 2nd, 3rd, and the new 4th floor.
Doorways to the cells are widened. The cells will be used for retail shops.
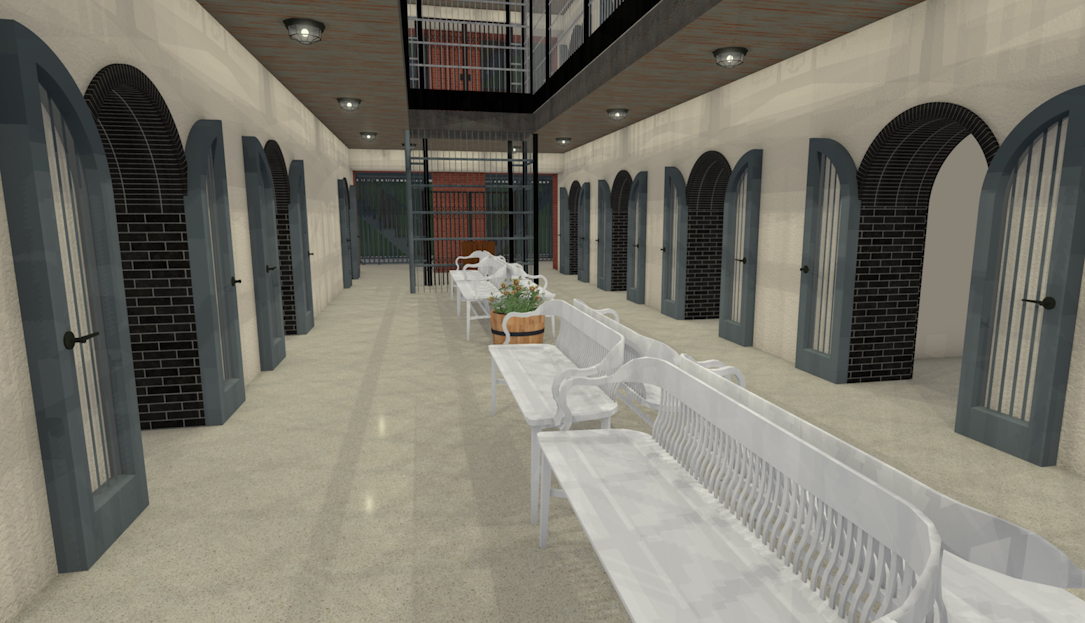
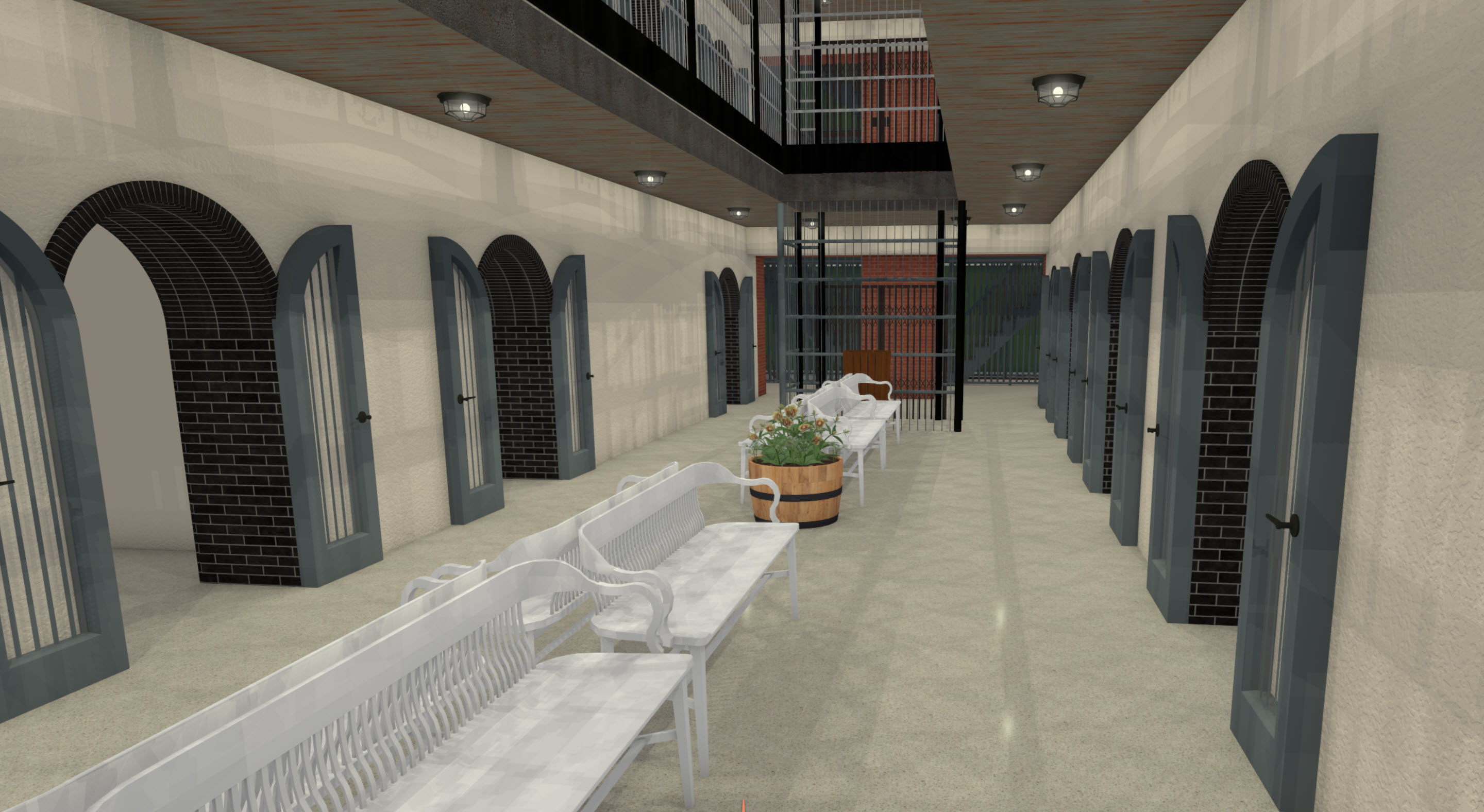
1st floor View
Looking down on the 1st floor from the 2nd floor.
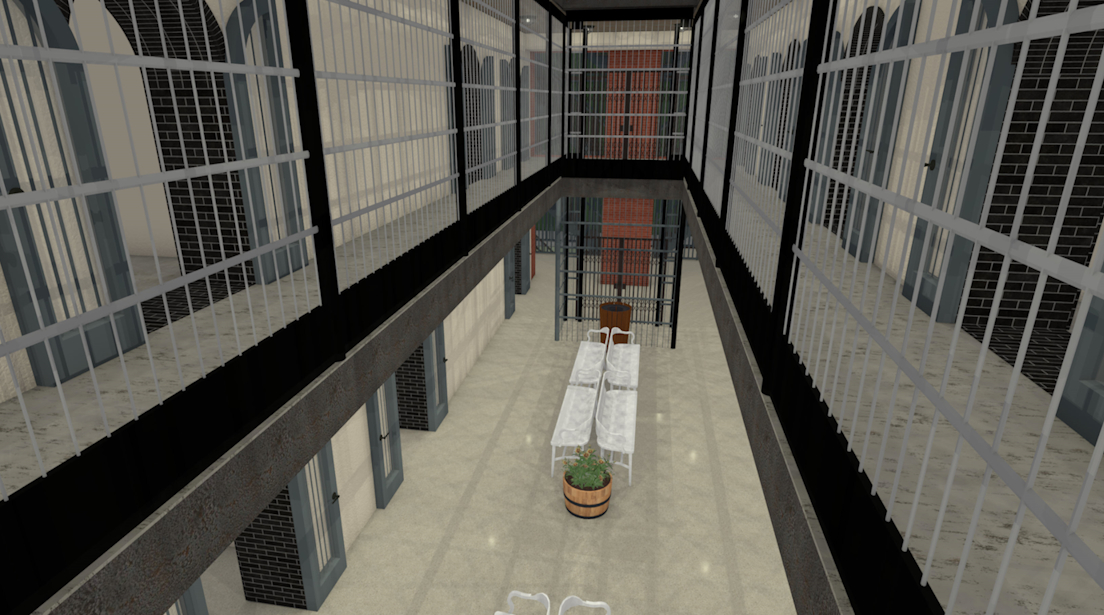
New Restrooms
New restrooms will be added for the men and women. Here is an image of the new women's restoom
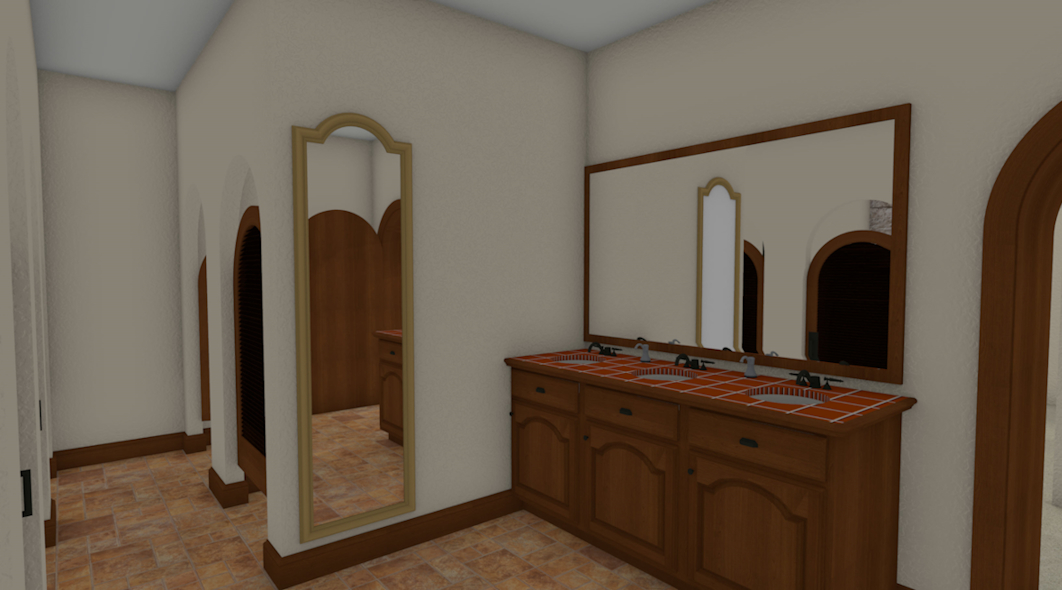
Stone Jail - 2nd Floor
This area is located on the 2nd floor of the Stone Jail section of the building. Improvements in this area include two (2) caged elevators that
travel between the 1st, 2nd, 3rd, and new 4th floors. The existing stairs from the first floor will be replaced with wider stairs to adhere to building code.
Fourteen cells will be updated to improve access to them and are proposed to be used as retail space. The catwalk on this floor will be replaced and
widened to accommidate more people safetly.
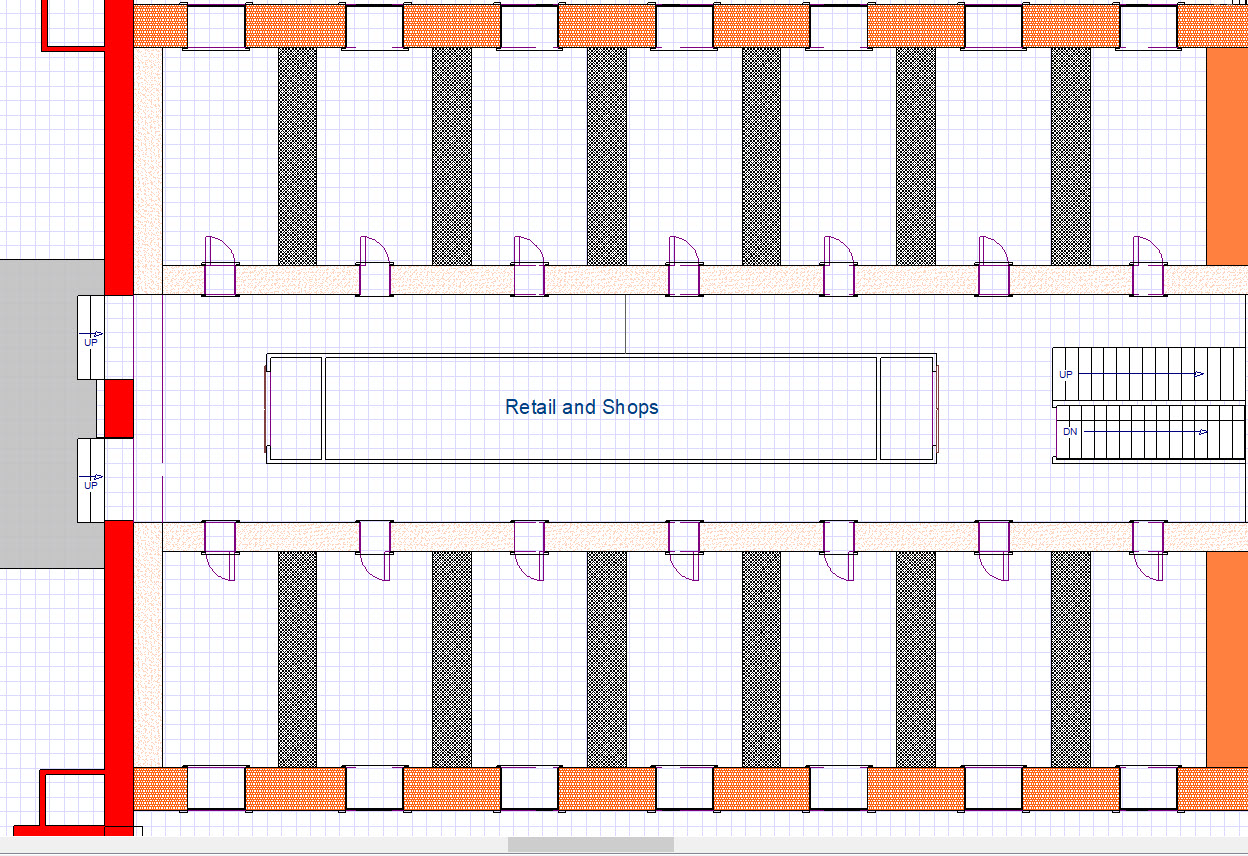

Improved Stairwell
Improved stairwell from 1st floor to 3rd floors.
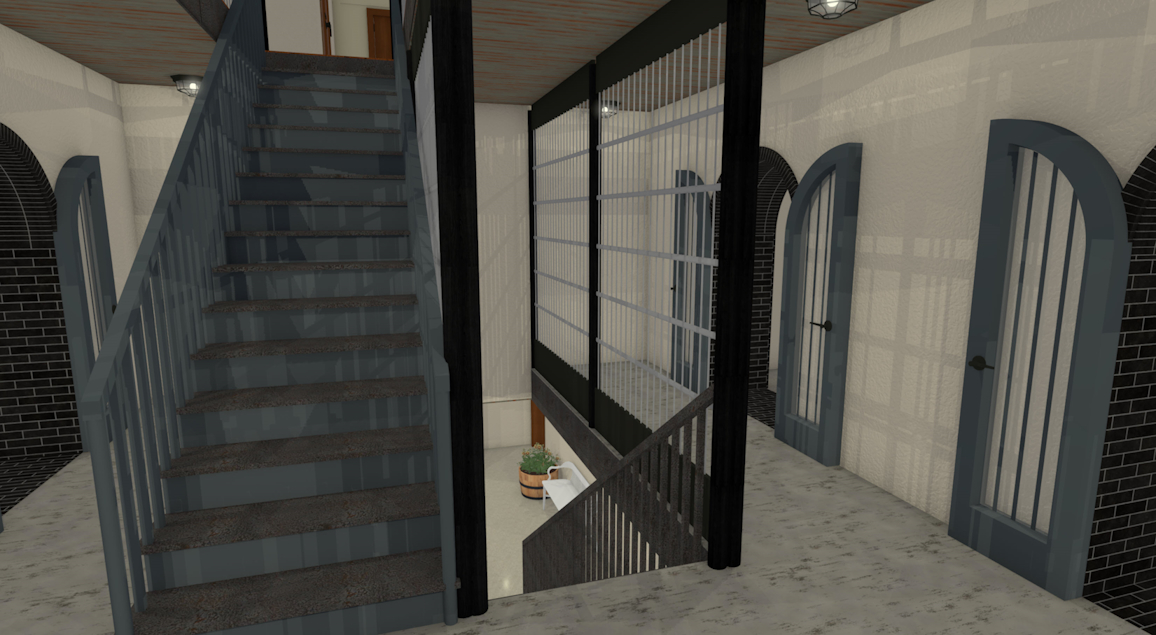
Updated Old Stone Jail to Annex Access
New access from Old Stone Jail's 2nd floor to Annex 2nd tier.
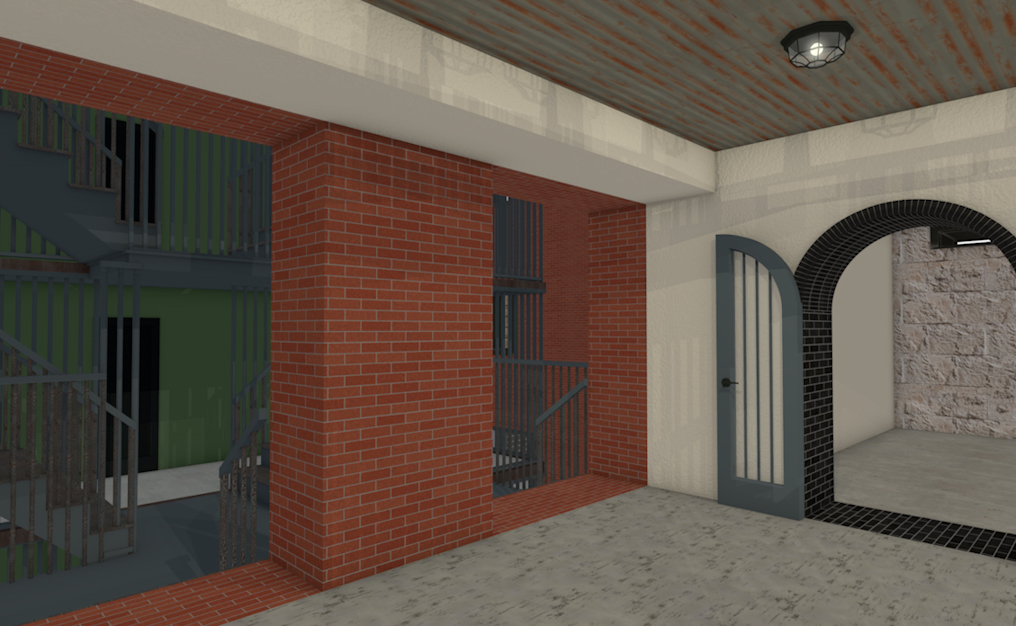
The 1st floor of the Annex is being considered to host a food court.
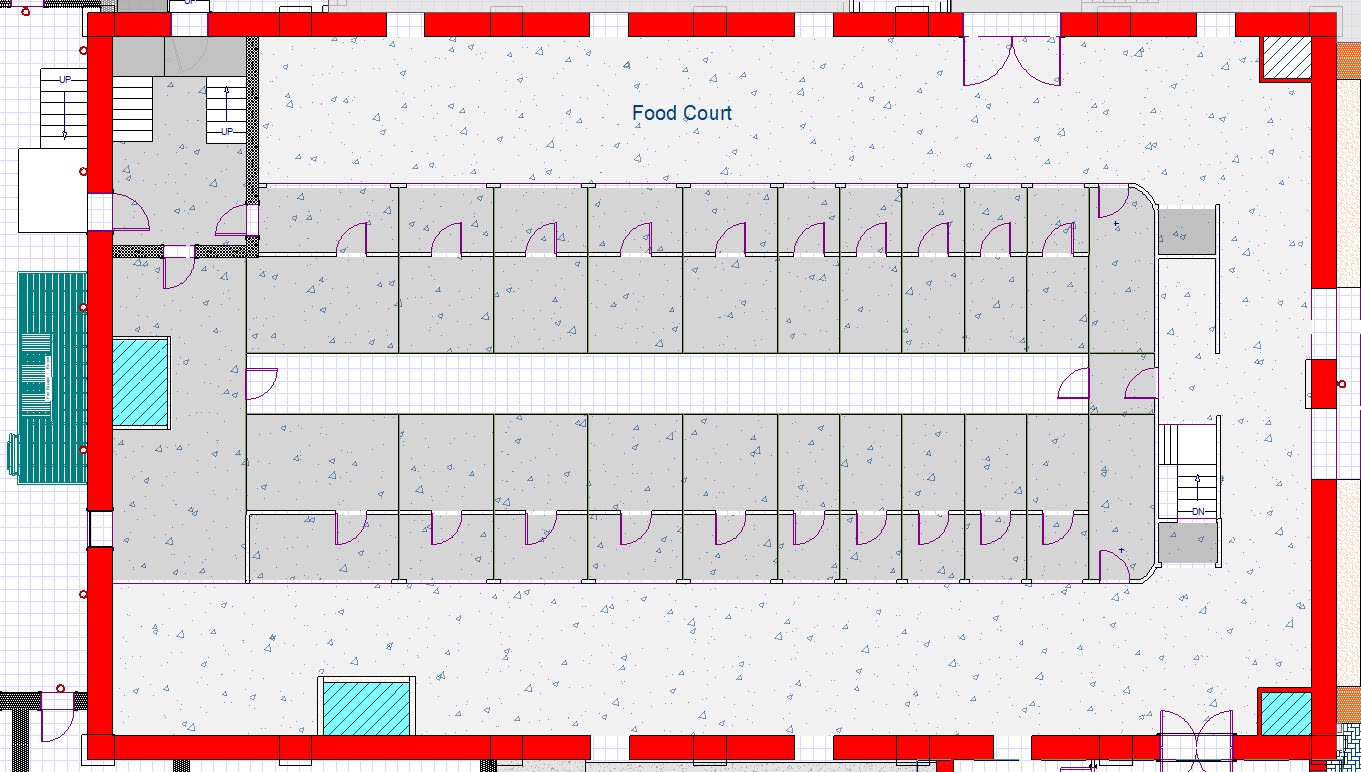

Proposed Food Court Showing the Tables
Food court with 'stand-at' tables.
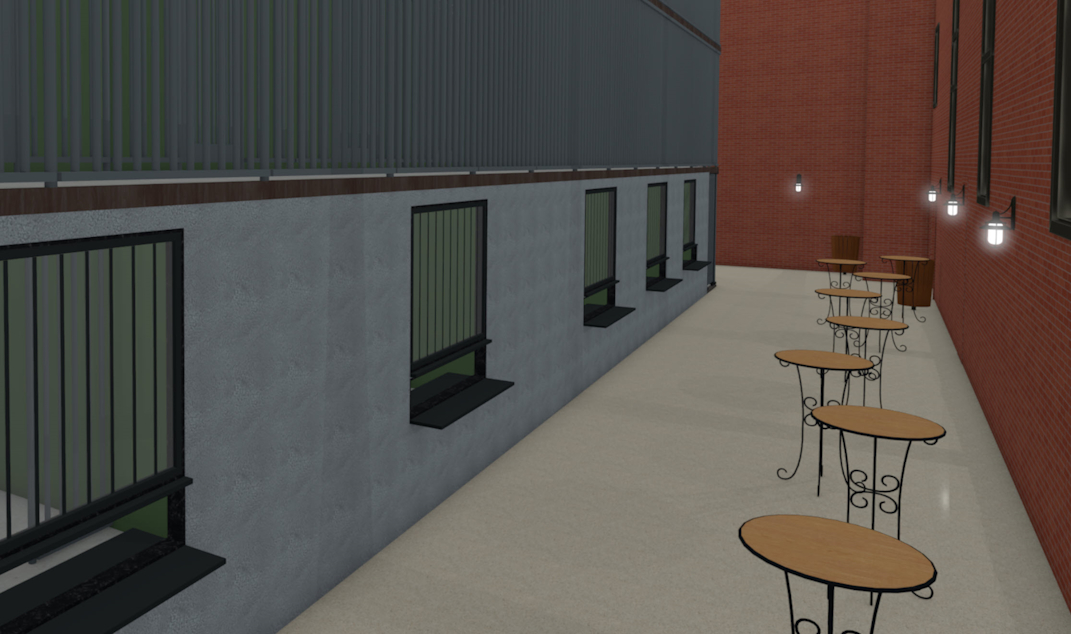
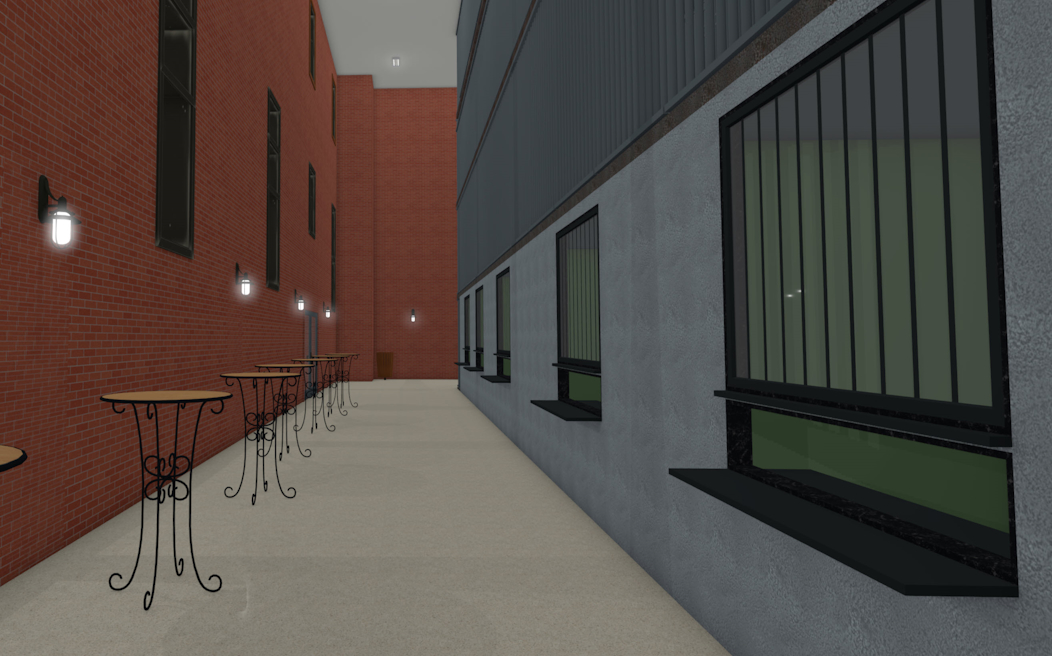
Annex - 2nd and 3rd Floors
The 2nd and 3rd floors of the steel cells within the Annex, also referred to as the "Bullpen", will be used as offices of various sizes.
These offices will be rented out on a hourly, daily, weekly, monthly, quarterly, or yearly basis.
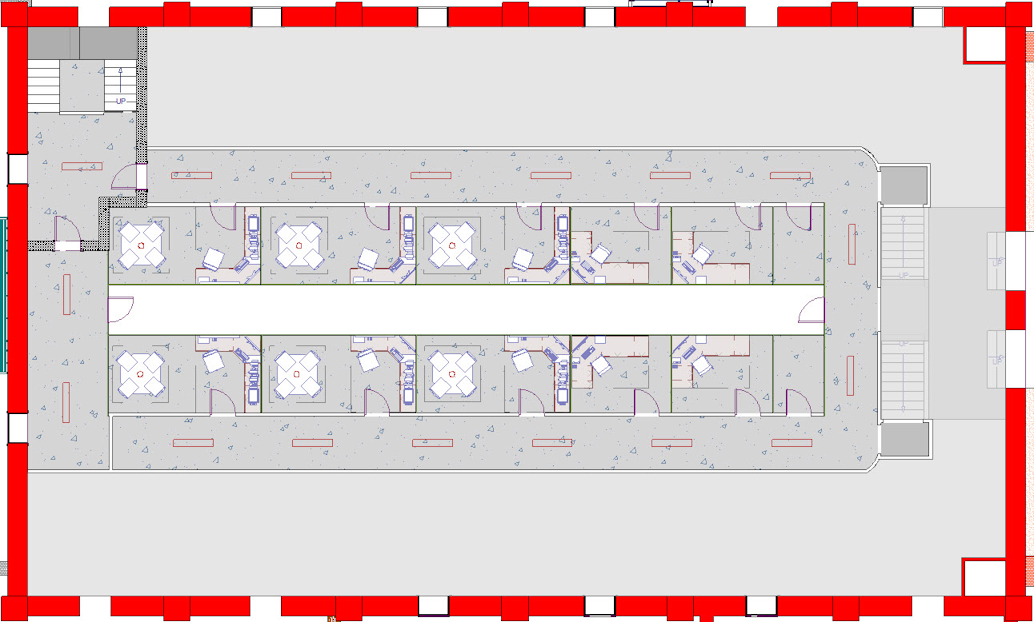

Offices and Meeting Rooms
Offices and Meeting Rooms - 2nd and 3rd Floors
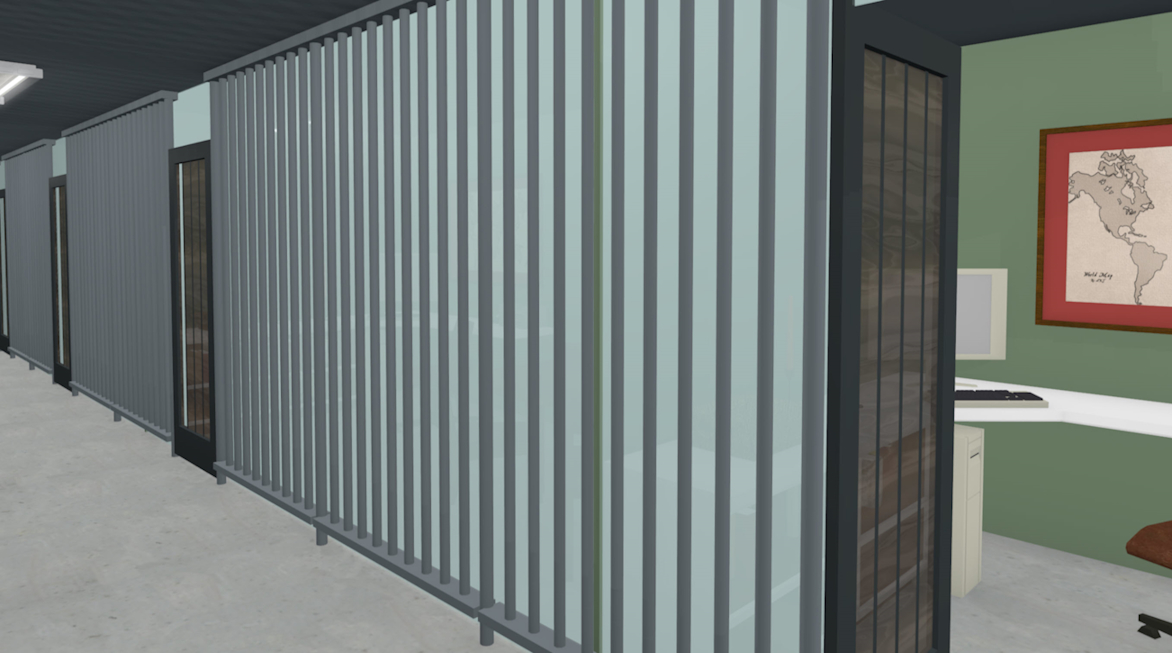
Large Office Layout
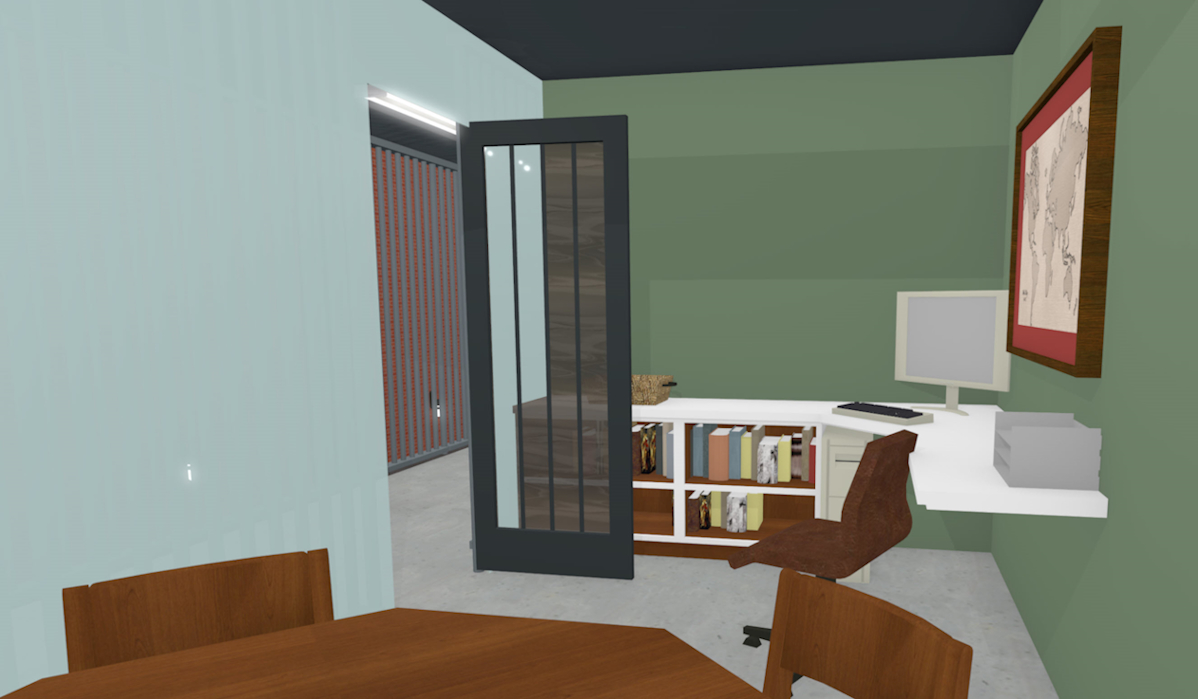
Annex - 4th Floor
The 4th floor of the steel cells within the Annex will be used as meeting rooms of various sizes. Some of these meeting rooms will be
dedicated for use by the offices on the 2nd and 3rd floors. Other meeting rooms will be rented out on a hourly, daily, weekly,
monthly, quarterly, or yearly basis.
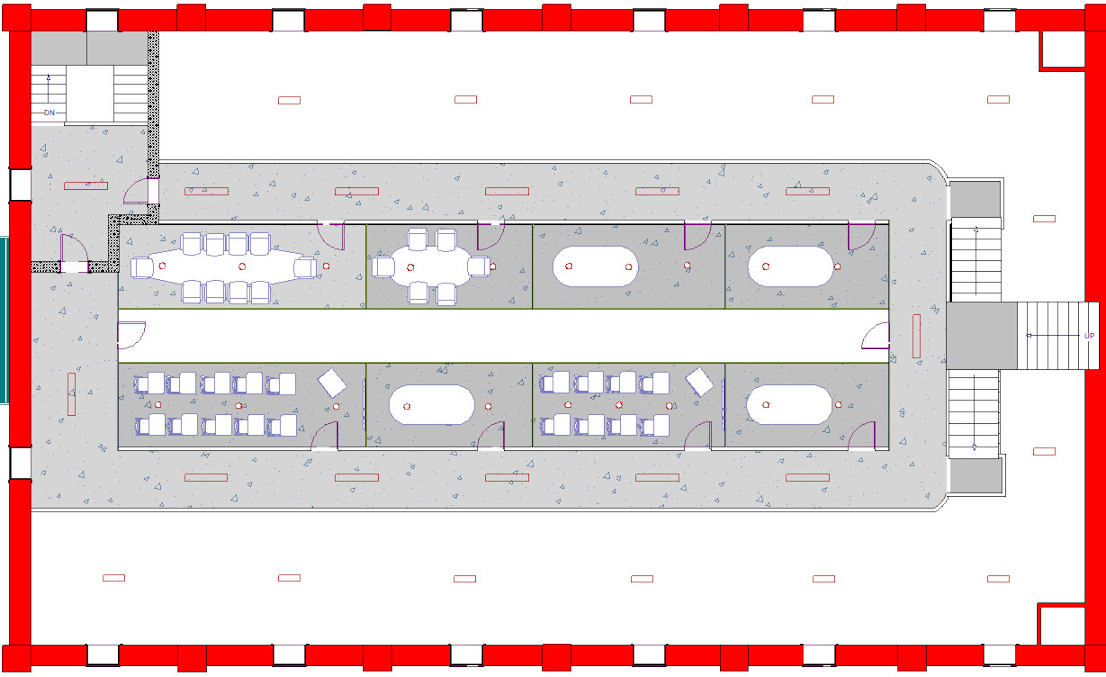

Large Meeting Room
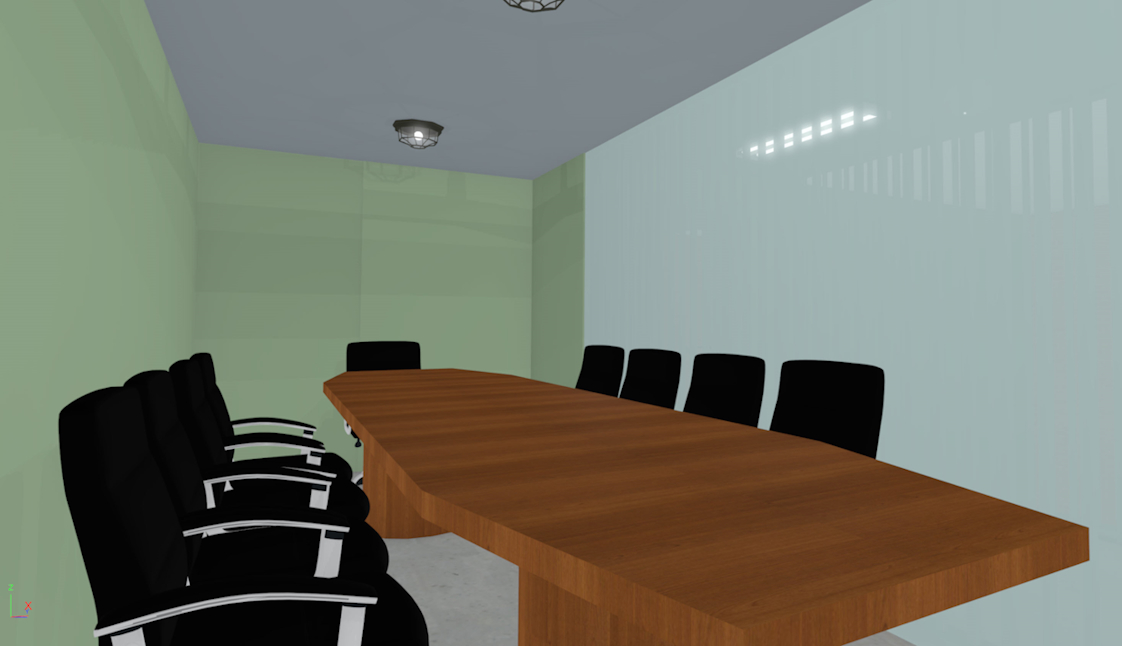
Medium Meeting Room
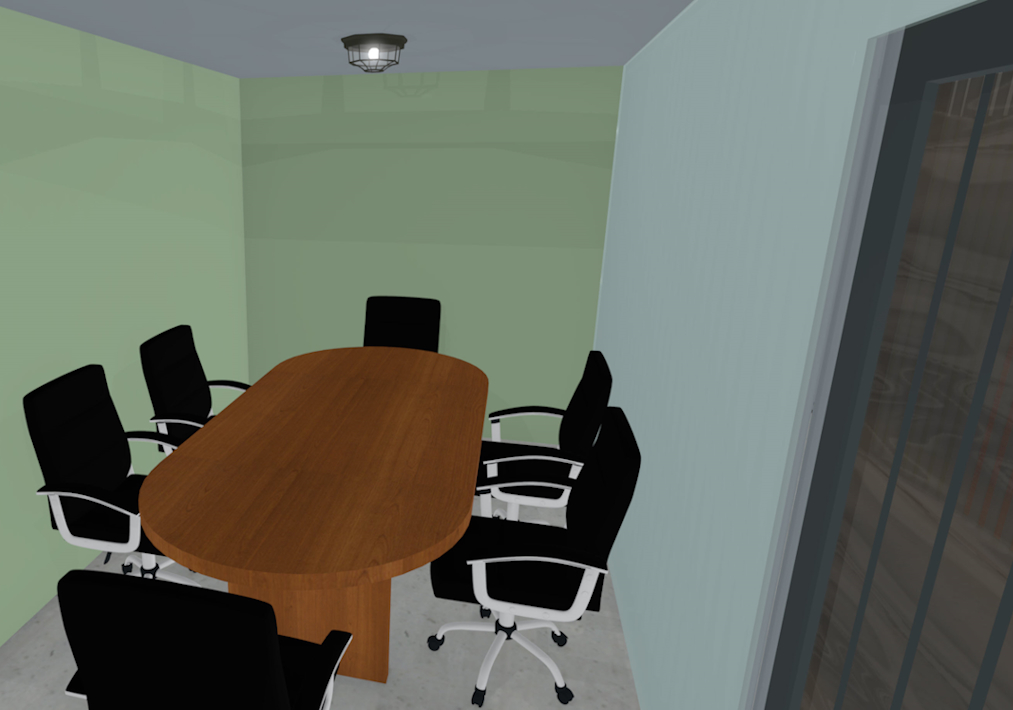
Class Room
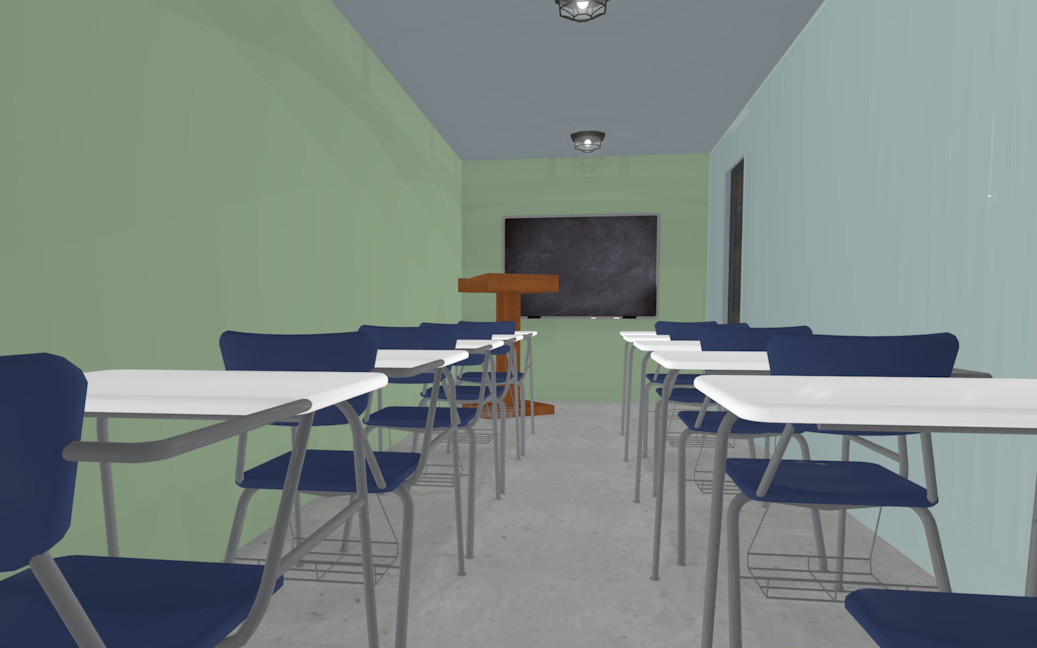
Stone Jail - 3rd Floor
Located on the 3rd floor of the Old Stone Jail section of the building are two large rooms that can be segmented to provided several smaller conference
and banquet rooms. Two large restrooms are also on this floor for the men and women.
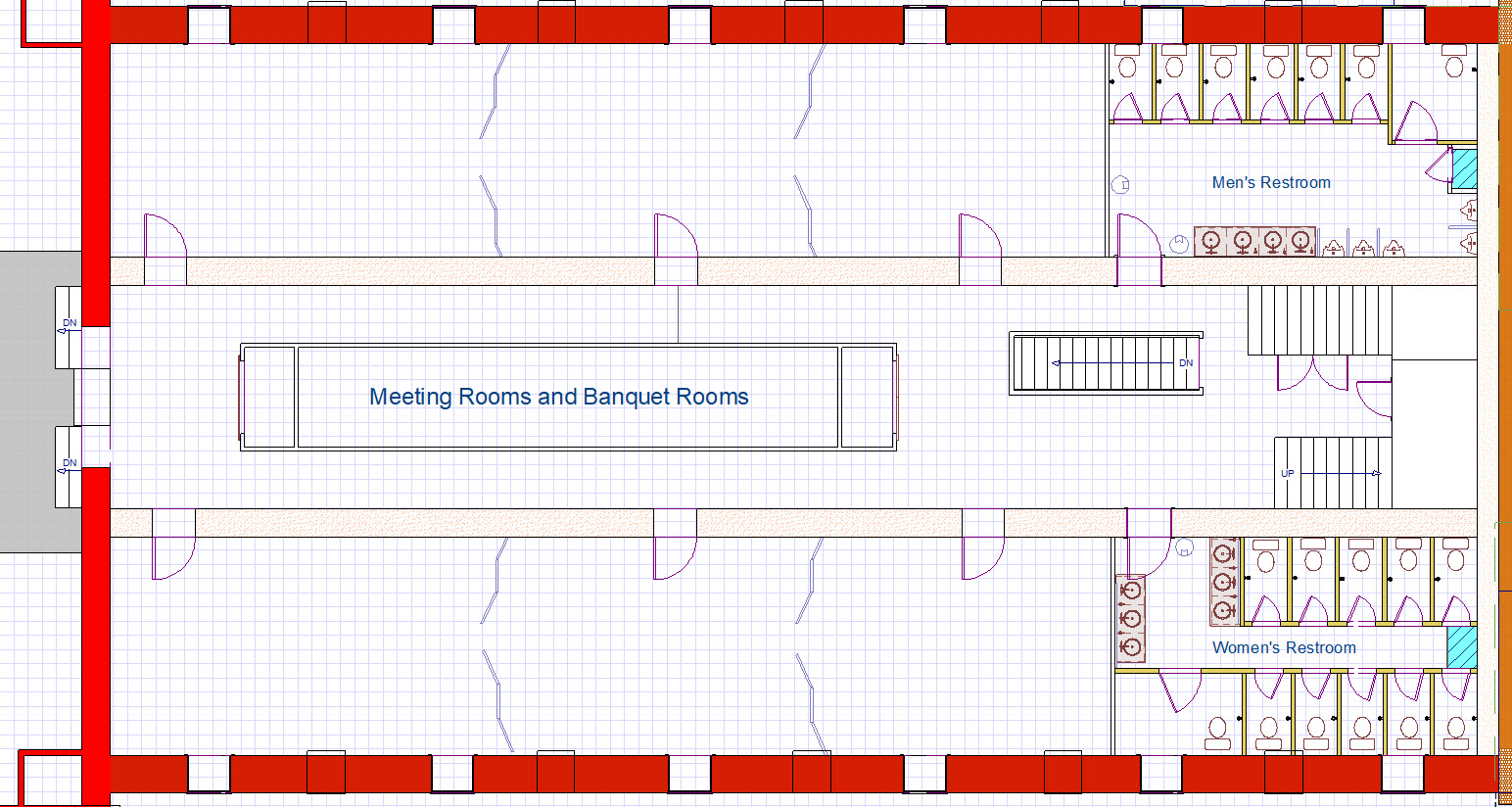

Updated Stairwell and Restrooms
New restrooms and a new stairwell to the new 4th floor. Improved stairwell from 2nd floor. Service elevator is also shown.
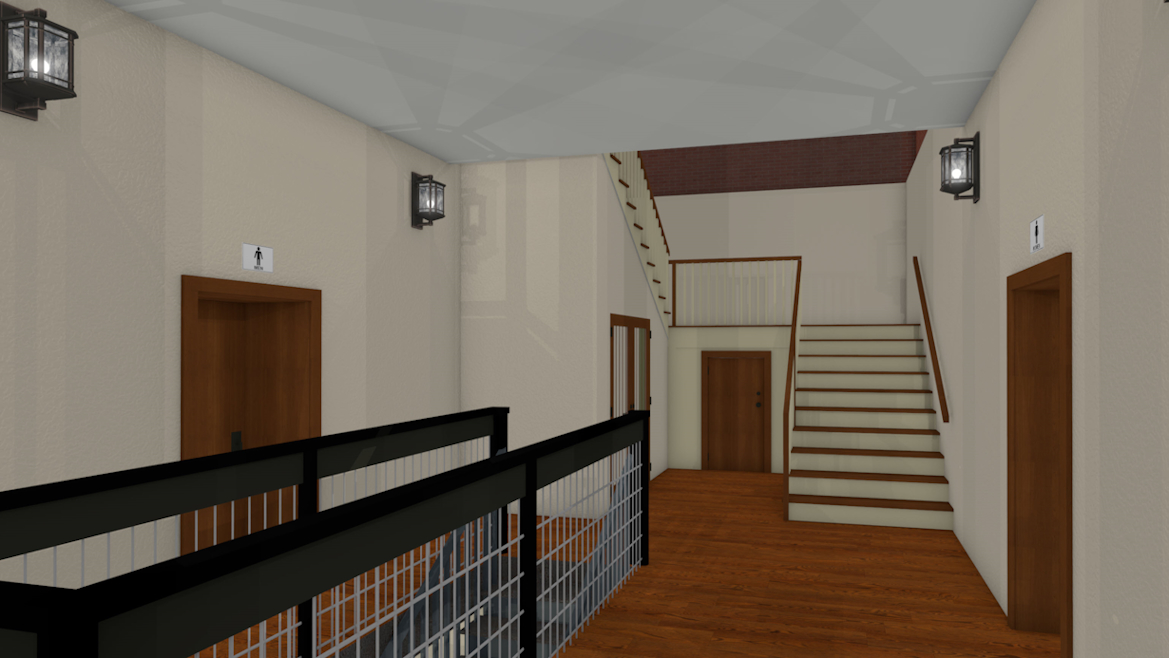
Partitionable Banquet Rooms
Multiple large rooms that can be partitioned off into smaller areas.
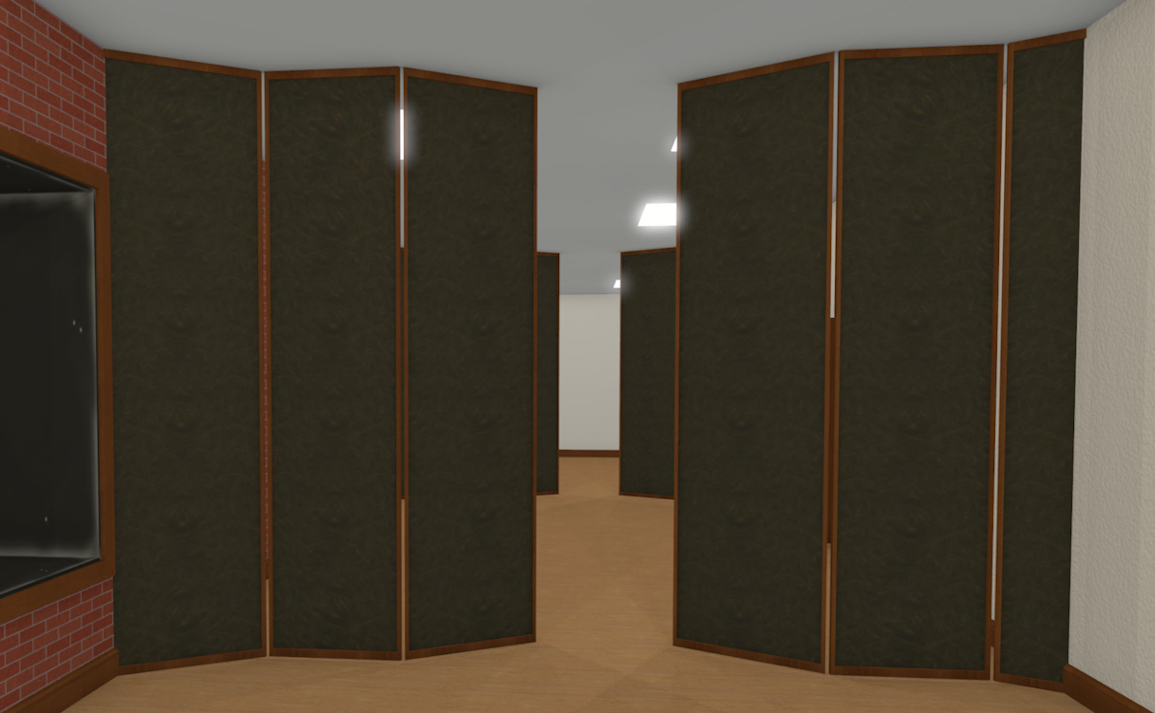
Basement of the Annex
Starting in the fall of 2026, the Stone Jail will begin with one Escape Room and expand to possibly five Escape Rooms over the next 3 years.
There are also plans to have a theater and museum in this area.
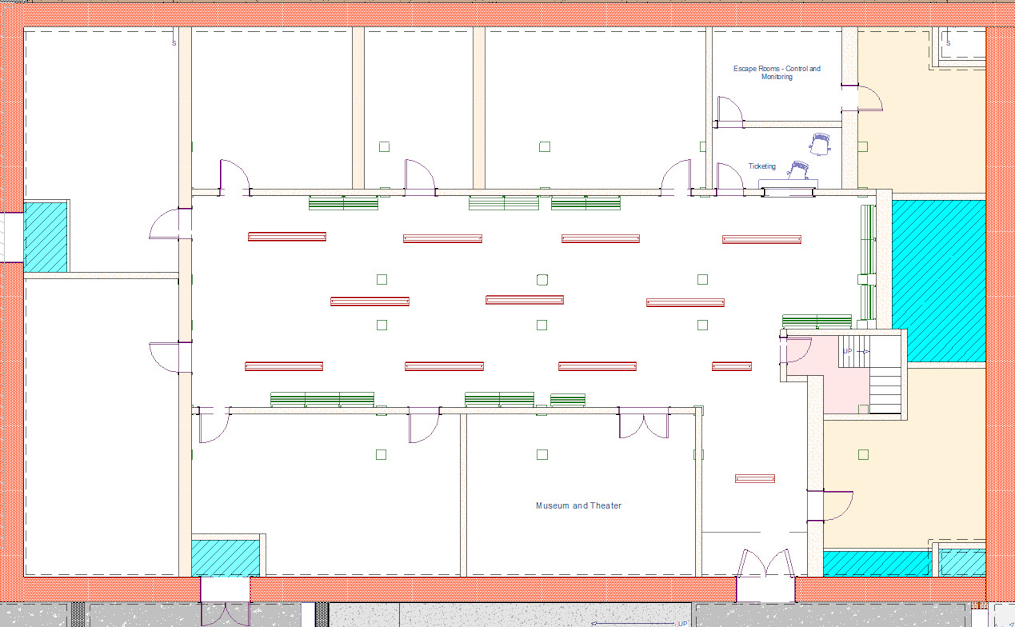

Reception and Ticketing
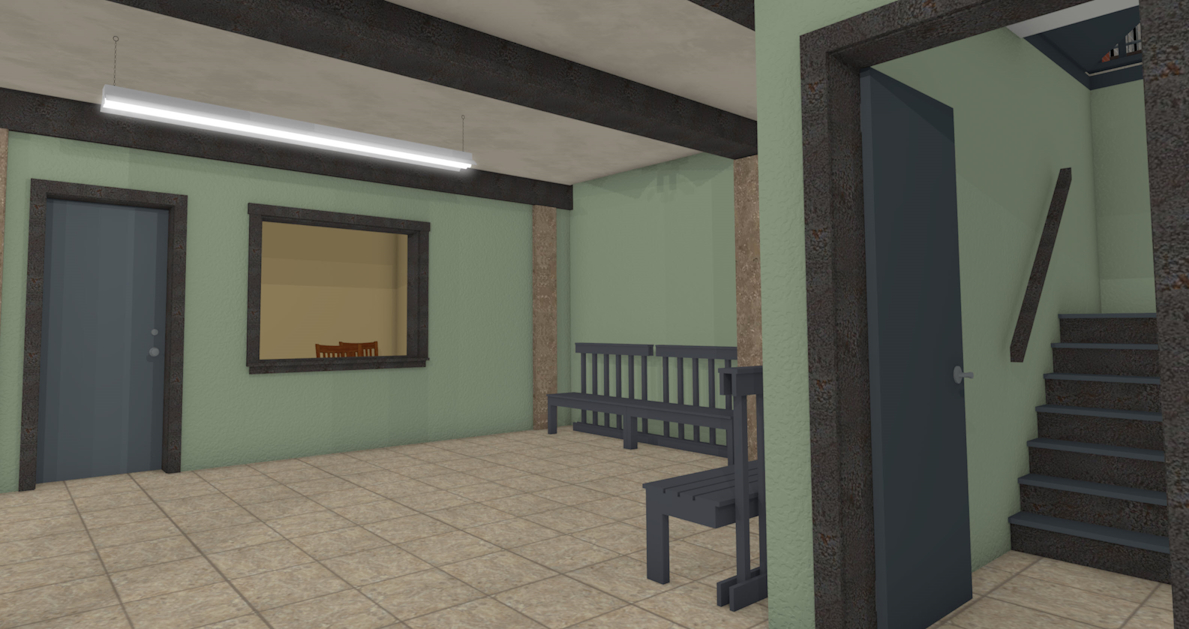
Waiting Area and Escape Rooms Access
