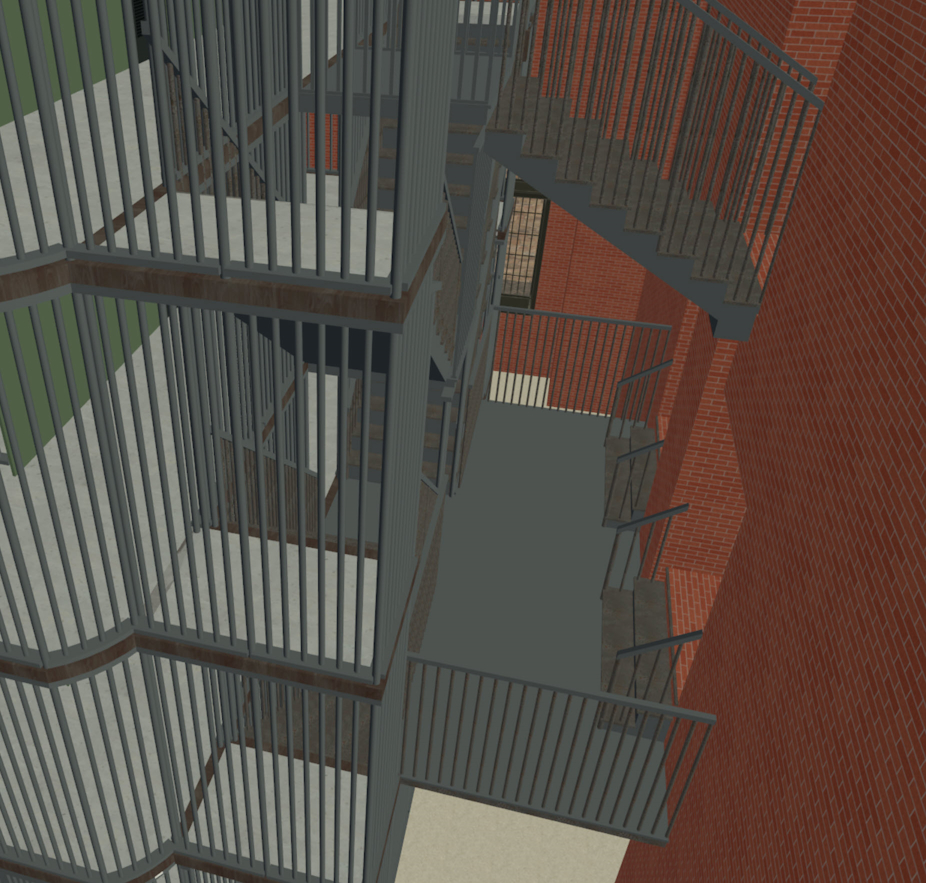Old Stone Jail Property - Basement Floorplan
This floorplan shows the entire property including the streets and Veteran's Park for reference.

Old Stone Jail Property - 1st-Floor
This floorplan shows the 1st floor and courtyards of the property.
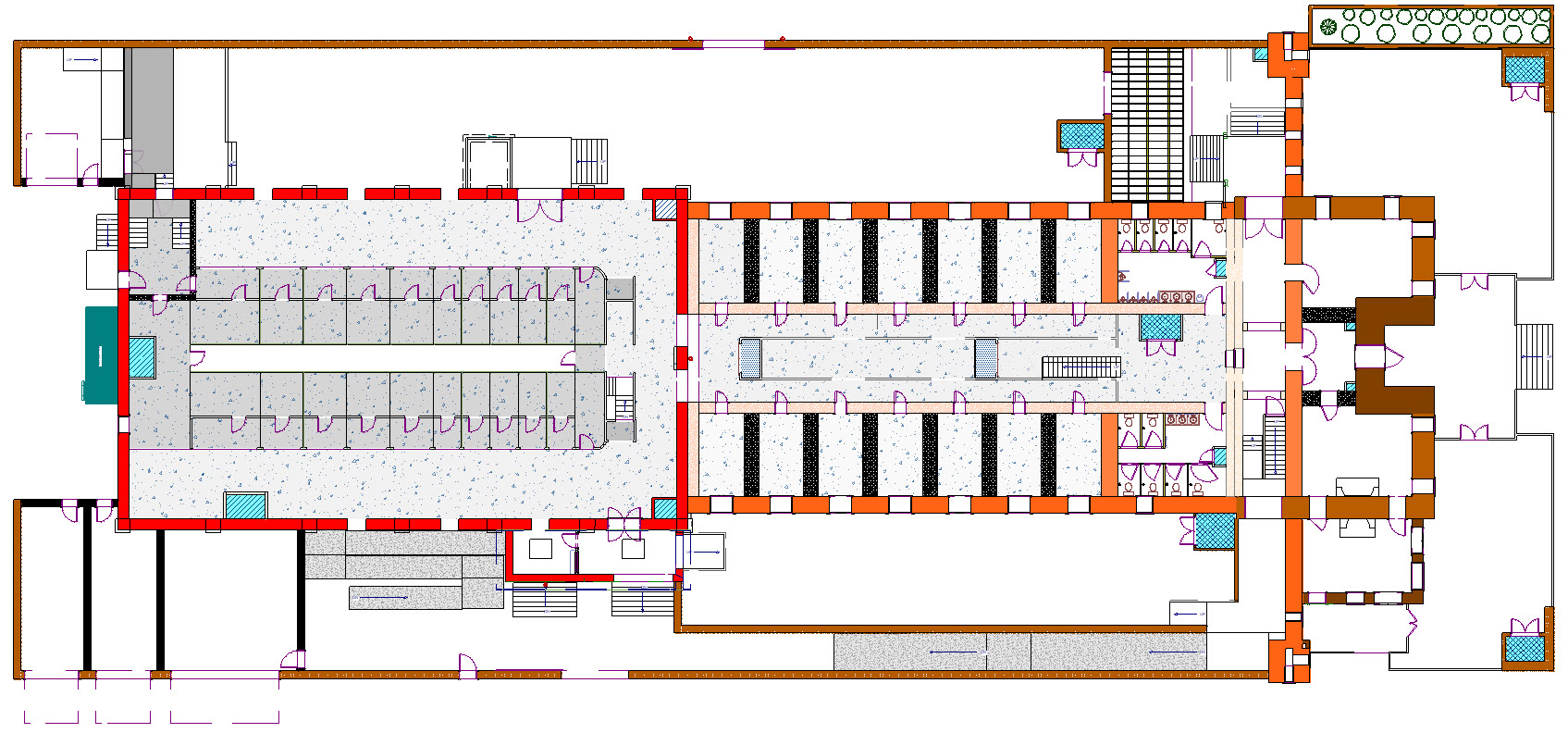
The two main patio areas, one is parkside and the other is to the south, are accessed at the center by an entranceway patio. These main patios face
N. Center Street. The patios will be raised 18" from their original elevation so that the floor is at the same elevation as the 1st floor of the jail.
Providing a smooth and level transition between the building and the patios. The grass will be replace with pavers or cobblestone. The front entrances
and stairs will be upgraded for both the 1st floor and the dungeon. Beneath these patios are 2 large rooms for storage and utilities. Two elevators will
be added here to service the patios and also serve as the building's marquee and billboards.
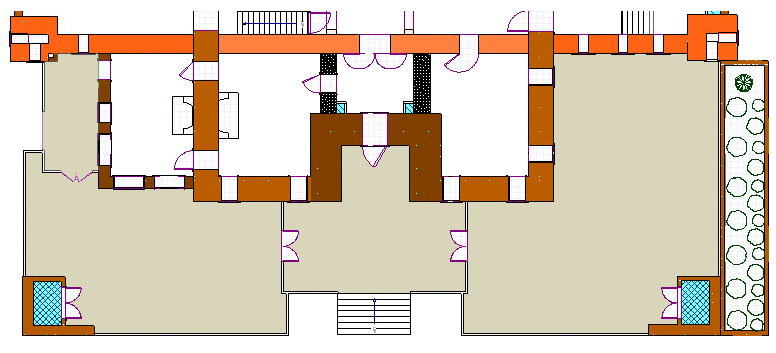

Updated Front Patios
The patios will be enhanced with a new retaining wall encompassing the entire area. Pavers, railings, and gates will be repaired and updated to further define
the space. Each front corner will feature two service elevators, which will also function as marquees for the facility. Exterior signage will be affixed
to prominent surfaces. Awnings have been placed above all entrances, and the sidewalks have been upgraded with new pavers and widened to provide direct
access to the street.

Updated Front Stairs
Updated stairwells provide improved access to the front patios, main entrance, and the dungeon.
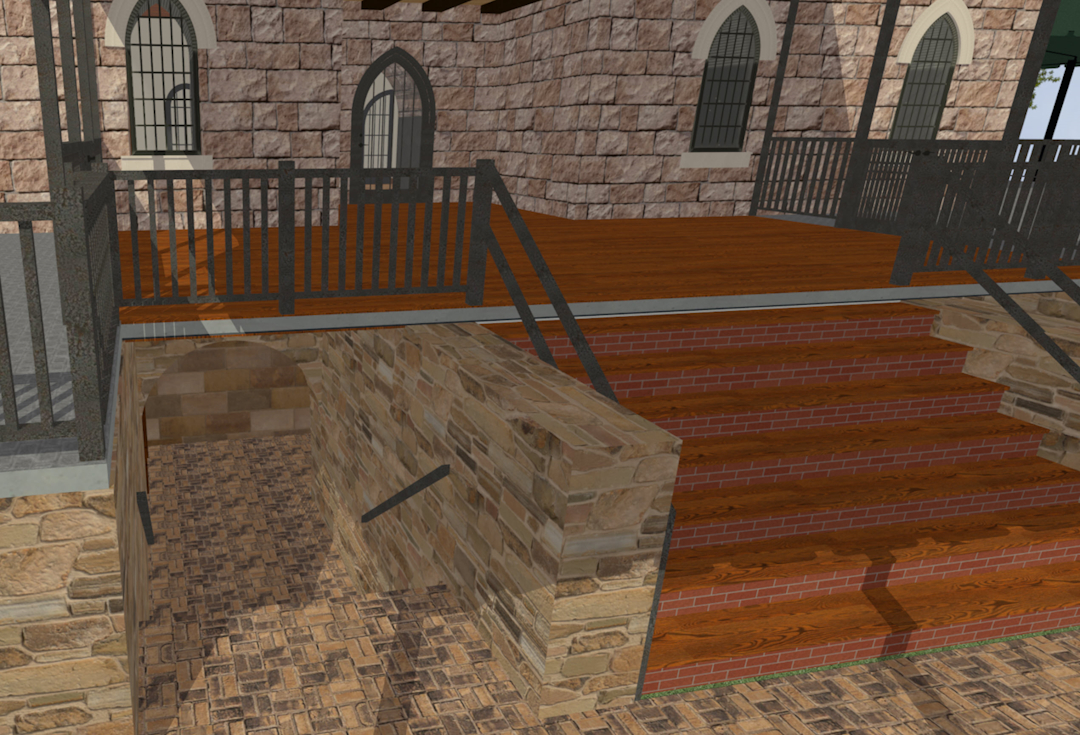
Updated Stairwells to the Offices and Dungeon
Stairwells provide access to the Public Relations Office, Administration area, and the newly constructed dungeon access corridor.
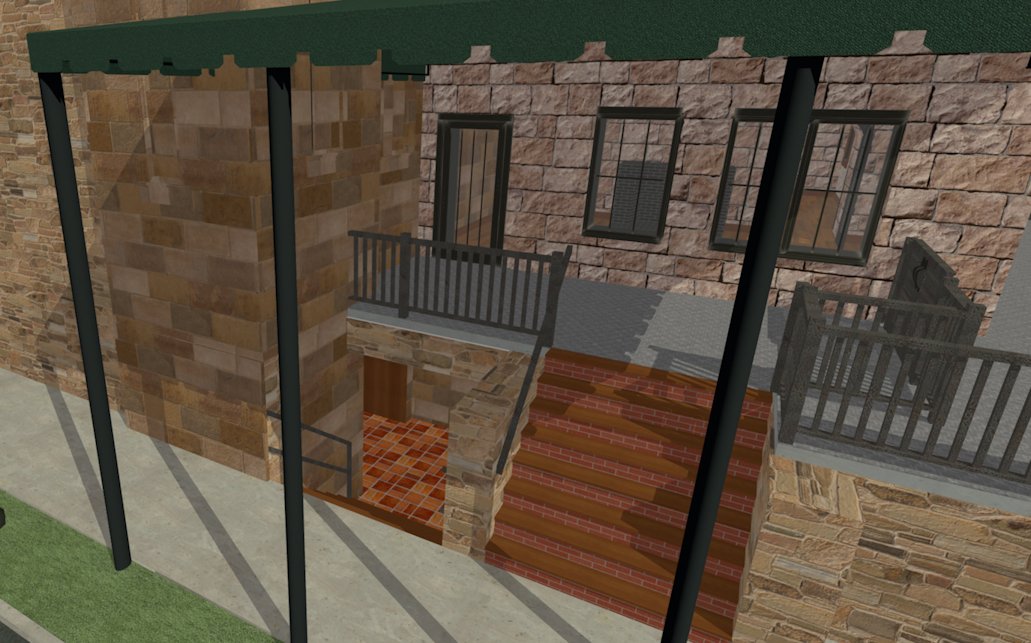
This area is situated within the southside courtyard along Sample St. At the center of the courtyard, stairwell access to both the basement and first
floor of the Annex section will be enhanced. The area will offer new handicap-accessible entry to the first floor of the Old Stone Jail portion of the
building. In addition, accessible routes will be provided to the basements of both the Old Stone Jail and Annex areas.


Southside Patio and Handicap Ramp
Southside Patio with handicap access and handicap ramp from courtyard to 1st floor of Stone Jail area.

Handicap Ramp to Annex and Stone Jail Basements
Southside Courtyard with handicap ramp from courtyard to Annex and Stone Jail basement areas.
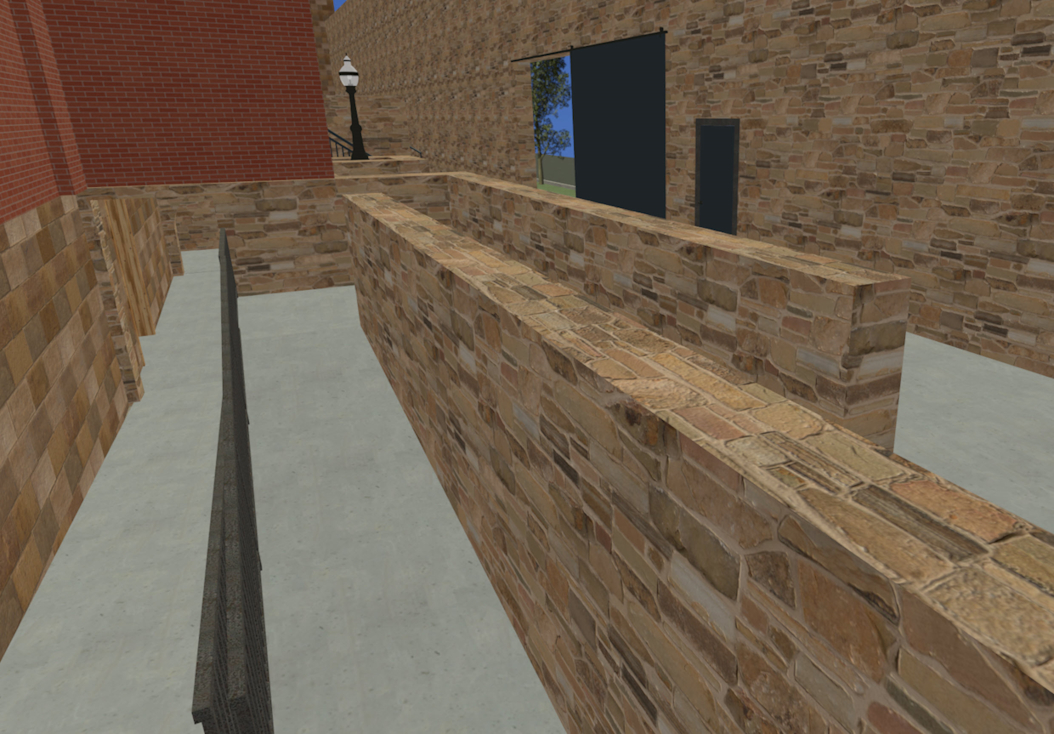
Annex Stairwells
Southside Courtyard Annex entrance with stairwells to Annex 1st floor and basement areas.
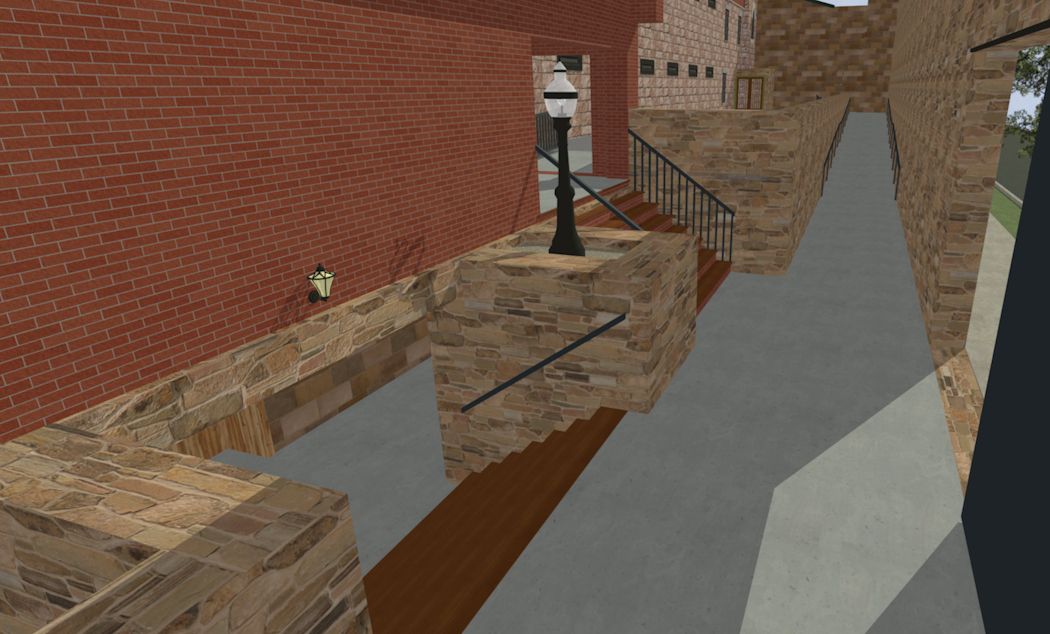
This area, situated adjacent to the Veterans Park on the northern side of the property, will feature paving and lighting enhancements. Planned improvements
include the construction of a sound stage and the expansion of the entrance to the first floor of the Annex. Additionally, the addition of a large wooden
door or gateway will provide convenient access between the property and the Veterans Park. At the rear of the courtyard, a service garage will be constructed
for use by the maintenance department, which will also accommodate loading and unloading activities for the stage.


Annex Entrance and Stage
Updated Annex entrance and a new sound stage.
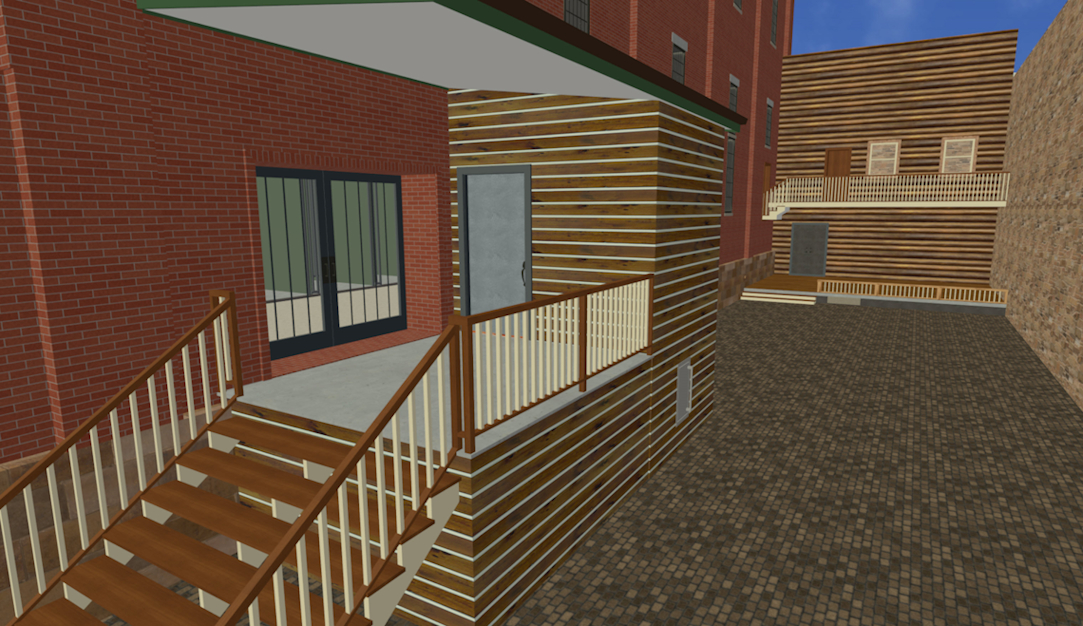
Veterarn's Park Access
New wooden door/gate for access to the Veteran's Park.

This floor plan illustrates the first floor of the Old Stone Jail section of the building. Planned improvements in this area include the installation of
two caged elevators providing access between the first, second, and third floors. The current staircase from the first to the second floor will be replaced
with a wider staircase, designed in compliance with state and local building codes. Similarly, the stairway from the second to the third floor will be
expanded. Updates to the celling entrances are intended to improve accessibility. In addition, the catwalk on the second floor will be replaced and widened
to safely accommodate more individuals.
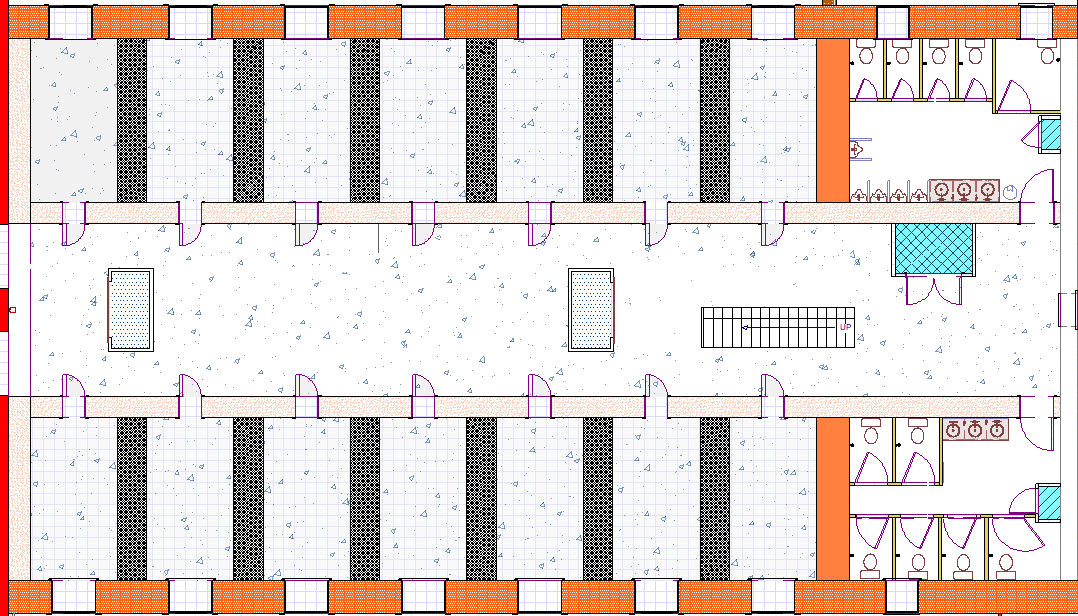

Stone Jail View from 1st Floor
First floor view showing one of the two elevators, widened doorways to the cells, and widened entrance to the Annex.

Stone Jail Skylights from 1st Floor
First floor view showing the opened ceiling exposing the skylights
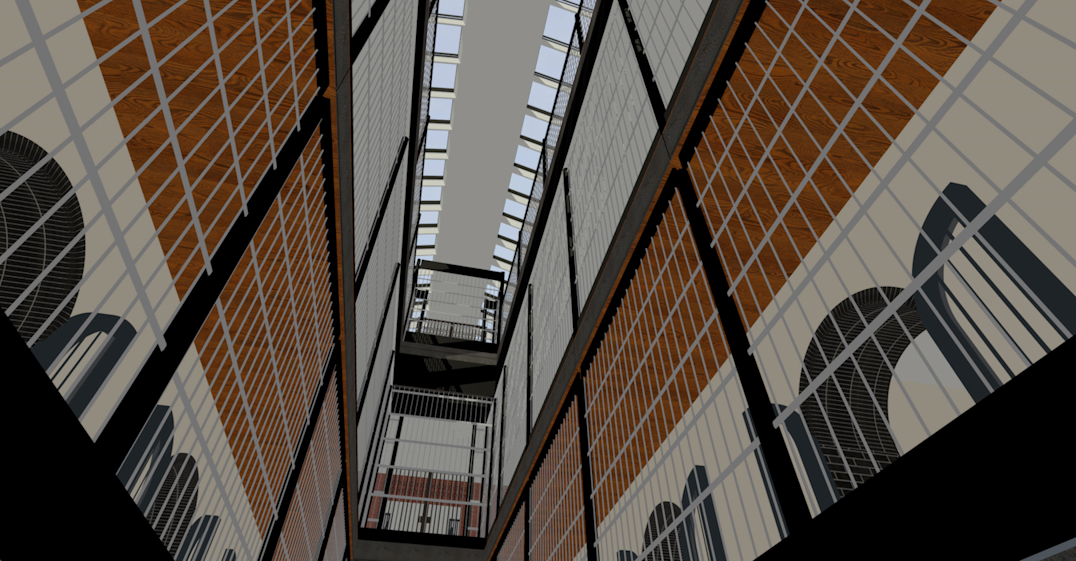
Stone Jail View from 2nd Floor
Second floor view shows the widened catwalks. The railings are now floor to ceiling in length. This is to prevent any accidental falls. This will
also provide safety from falling objects.

Located on the third floor of the Old Stone Jail section, designated spaces can be partitioned to create several separate rooms. This floor also features
two spacious restrooms for men and women. The catwalk will be replaced and widened to enhance safety and accommodate additional foot traffic. A service
elevator provides access from the first floor, ensuring convenience for individuals with disabilities and facilitating service needs.
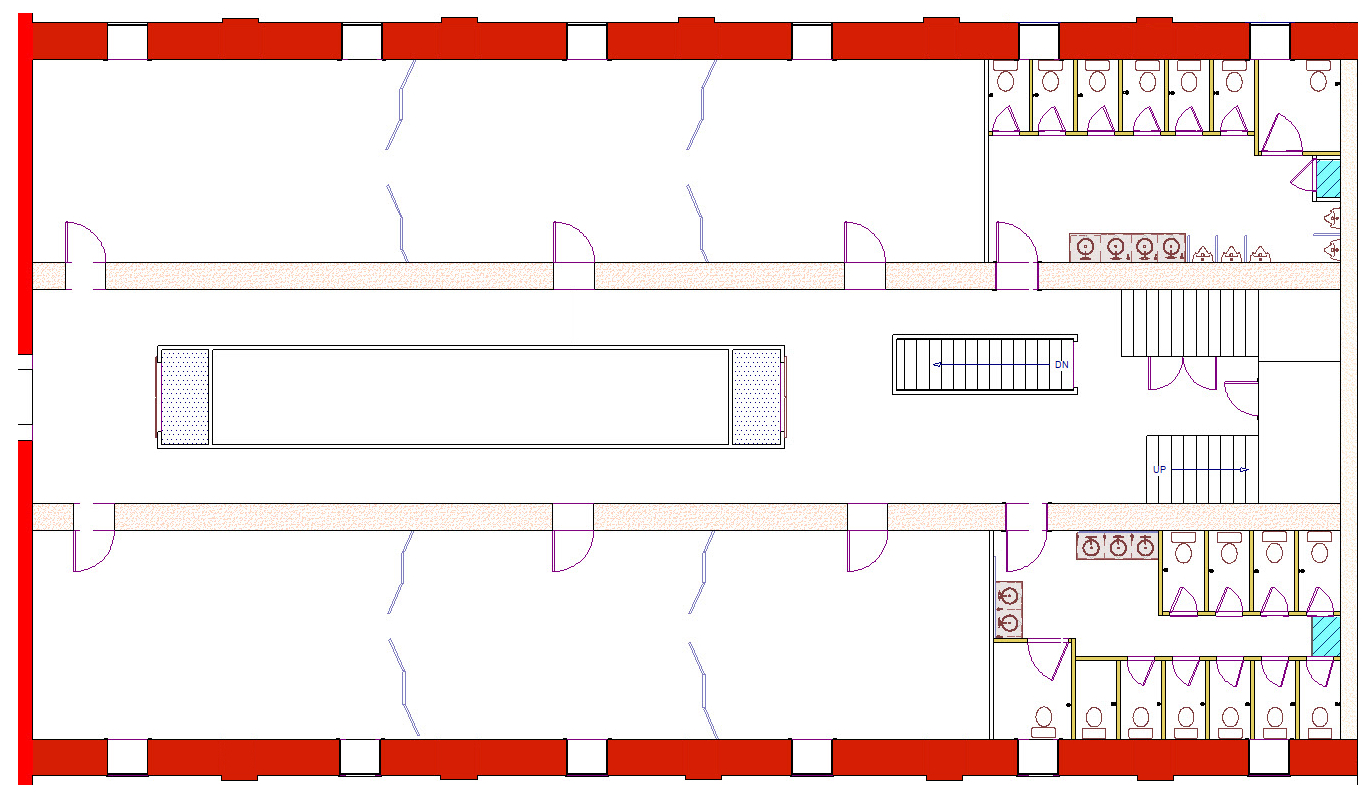

Stone Jail 3rd Floor Banquet Rooms
Stone Jail 3rd floor banquet room showing room dividers.

Stone Jail 3rd Floor Service Elevator
Stone Jail 3rd floor showing the service elevator, guest-use elevators, and widen stairwell.

The Annex's 1st thru 4th tiers will be updated with new electrical, data, and fire support. Catwalks and landings will be added and widened.
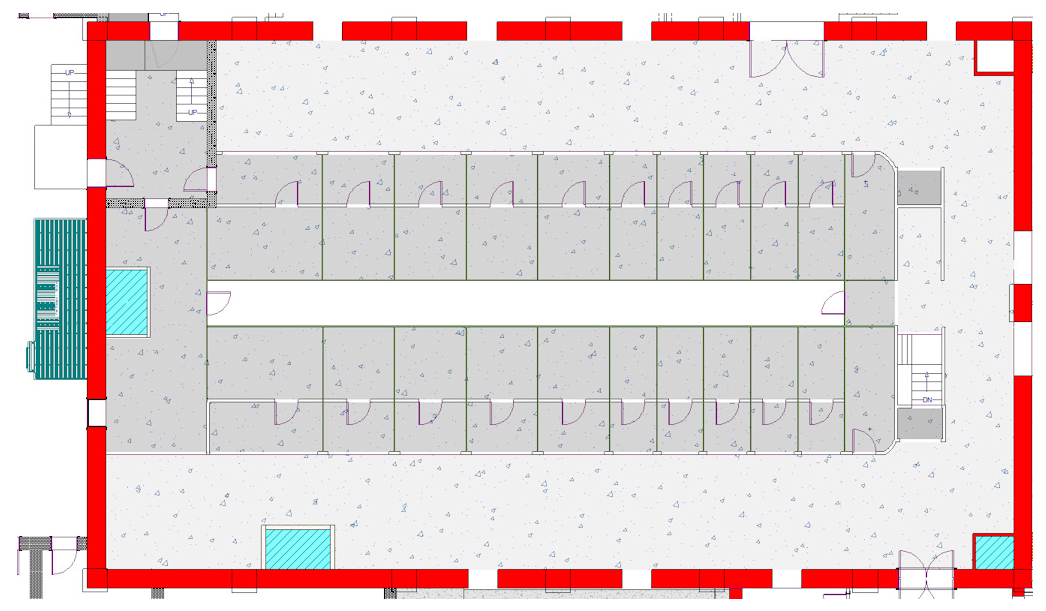

Annex Tiers
Annex view showing the improved catwalks and stairwells.
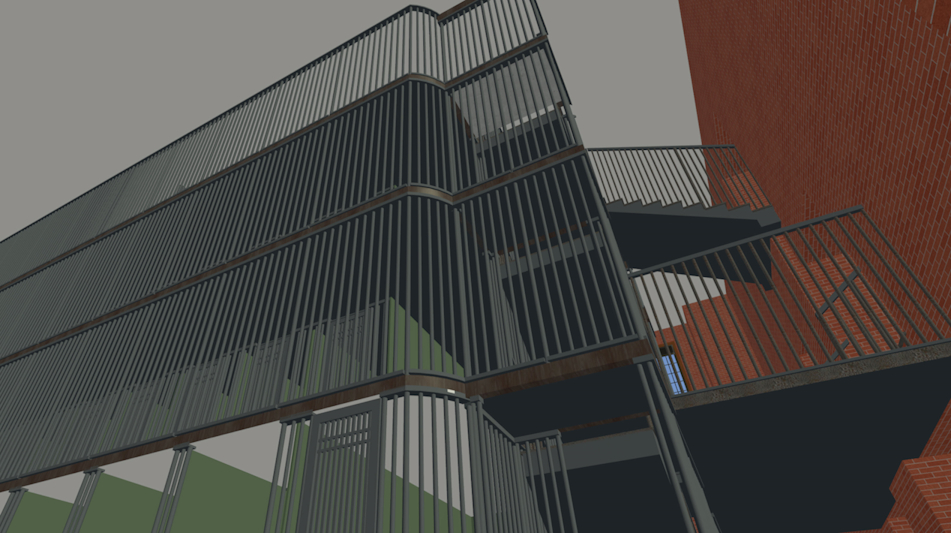
Annex Catwalks
Widened catwalk from 3rd floor of Stone Jail to Annex 4th tier. And a new catwalk and landing from 2nd floor Stone Jail to 3rd tier of the Annex.
Stairwells within the tiers are moved to outside of the cell blocks to provide a wider hallway on each tier. This also provides a stronger landing for
each staired-catwalk.
