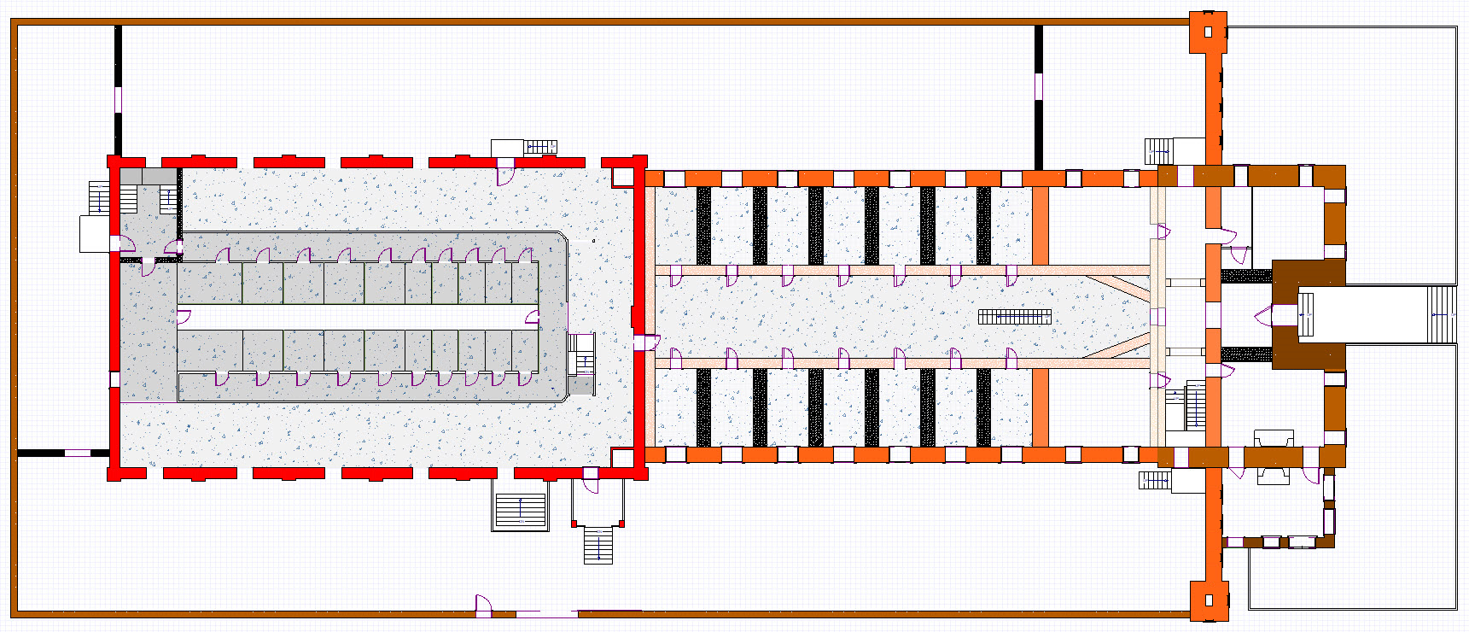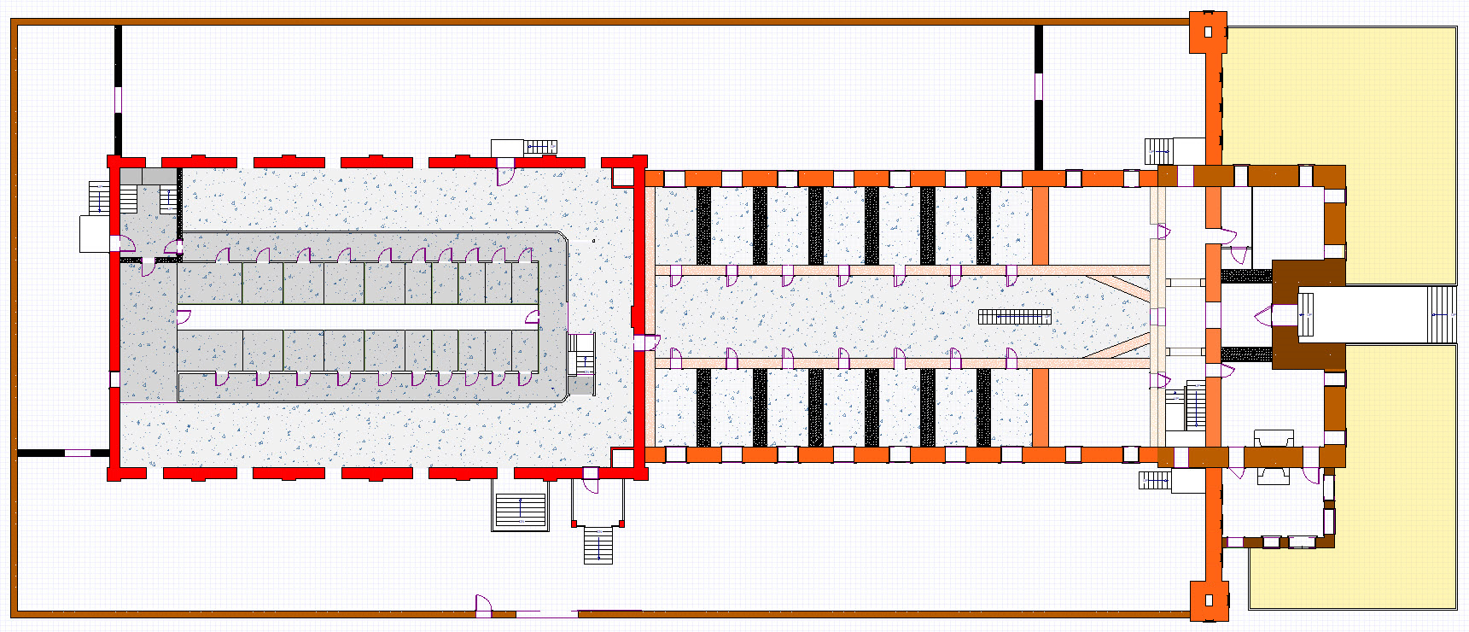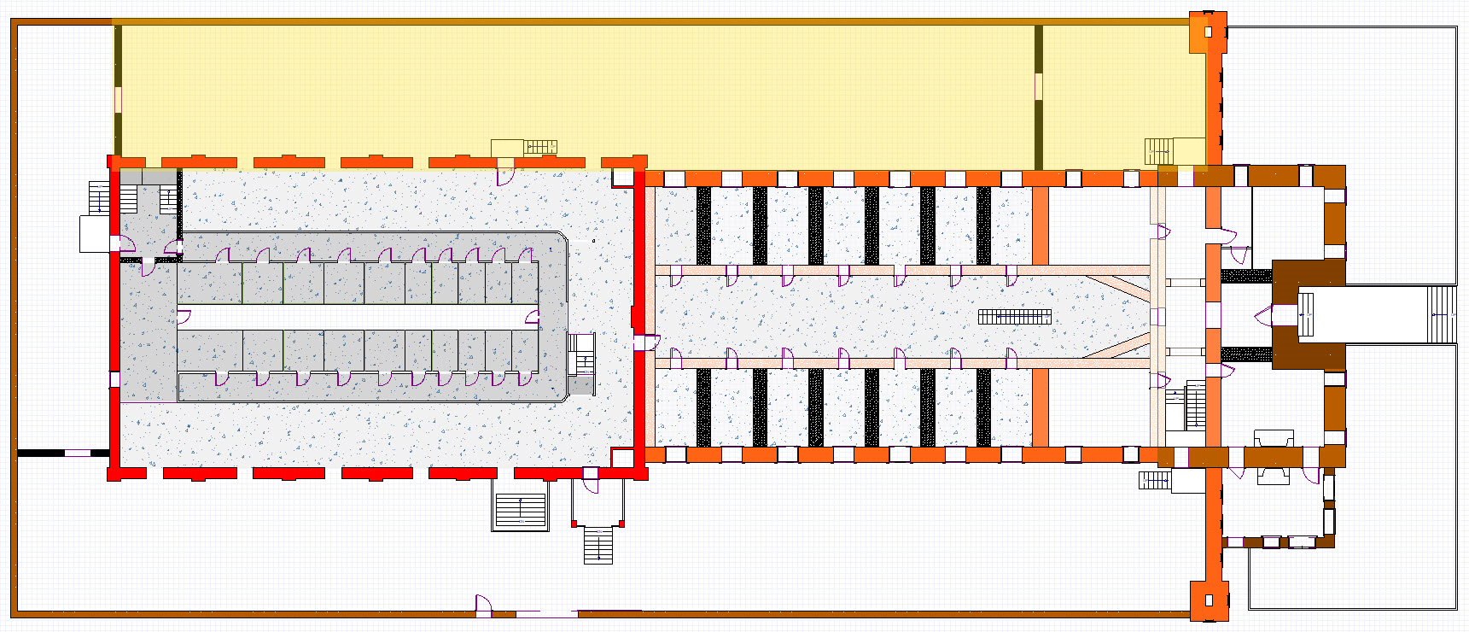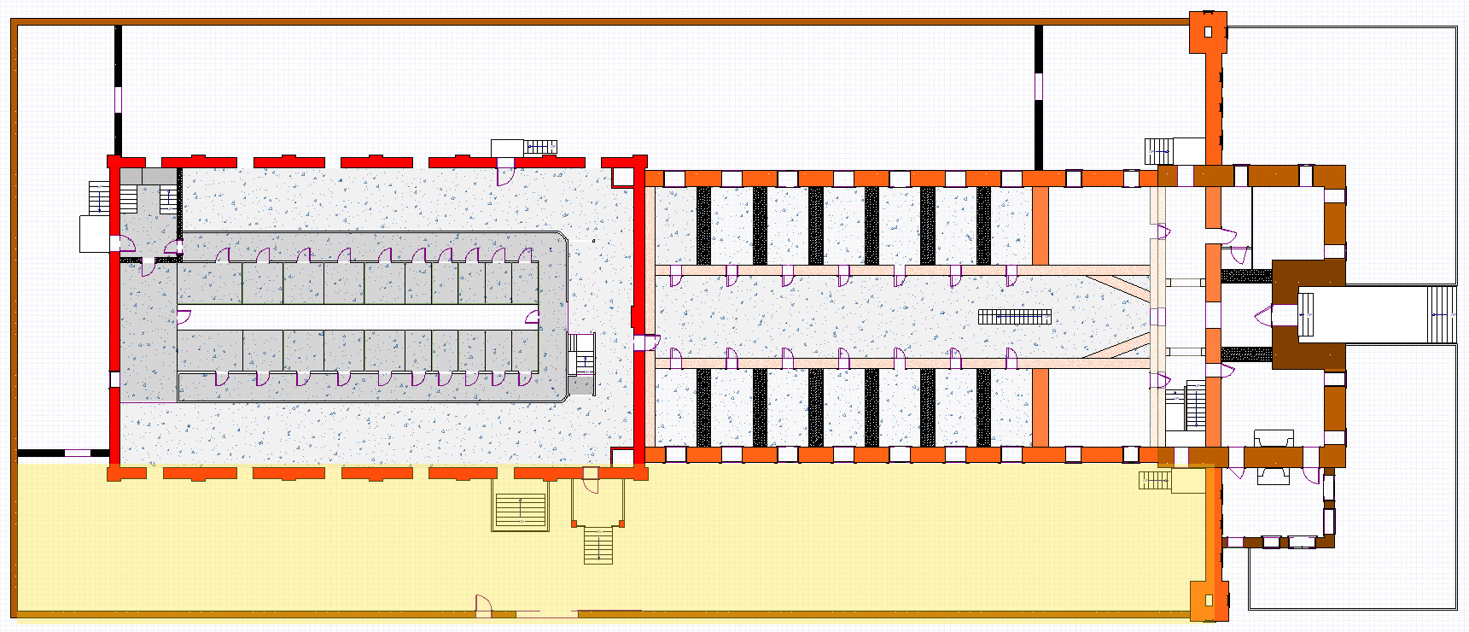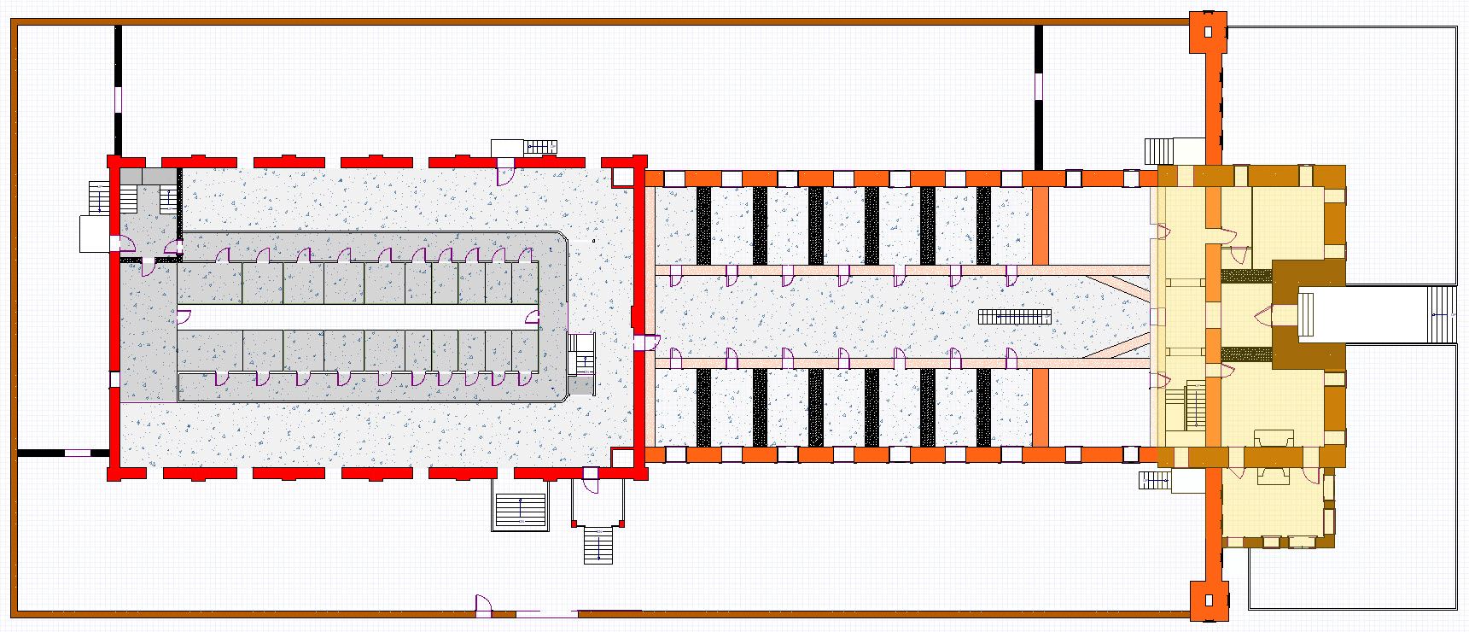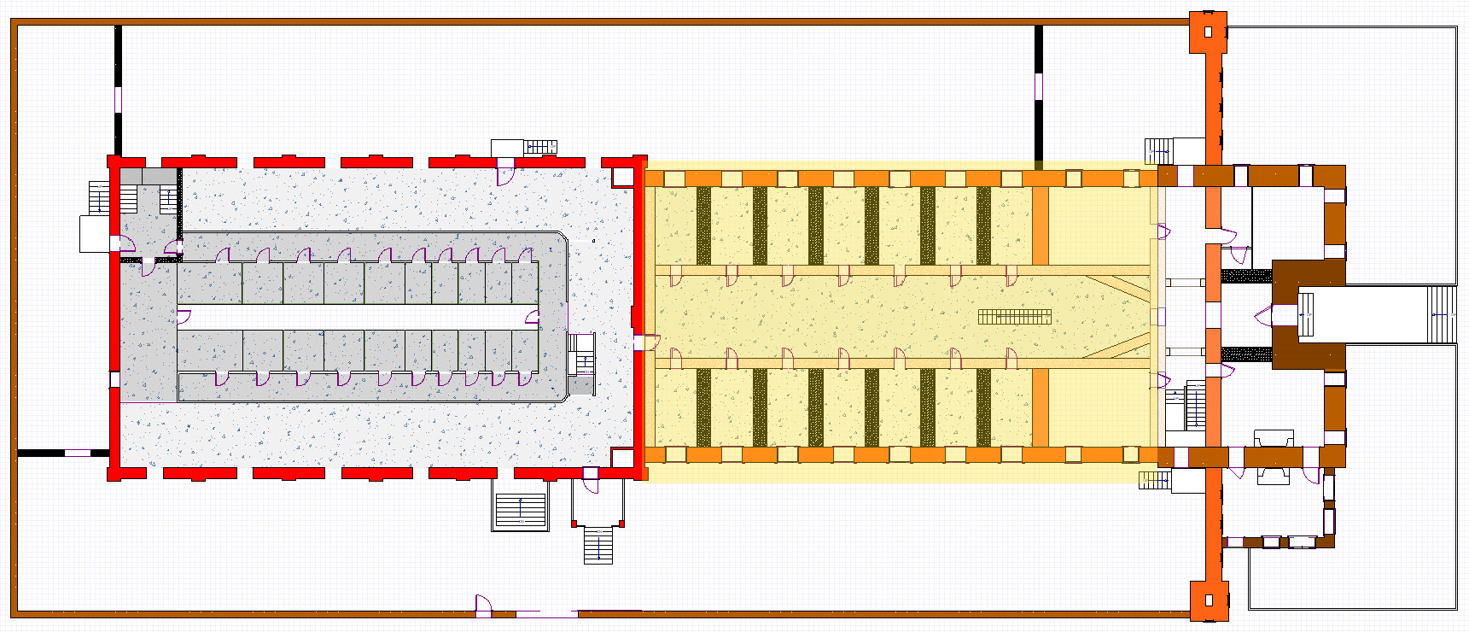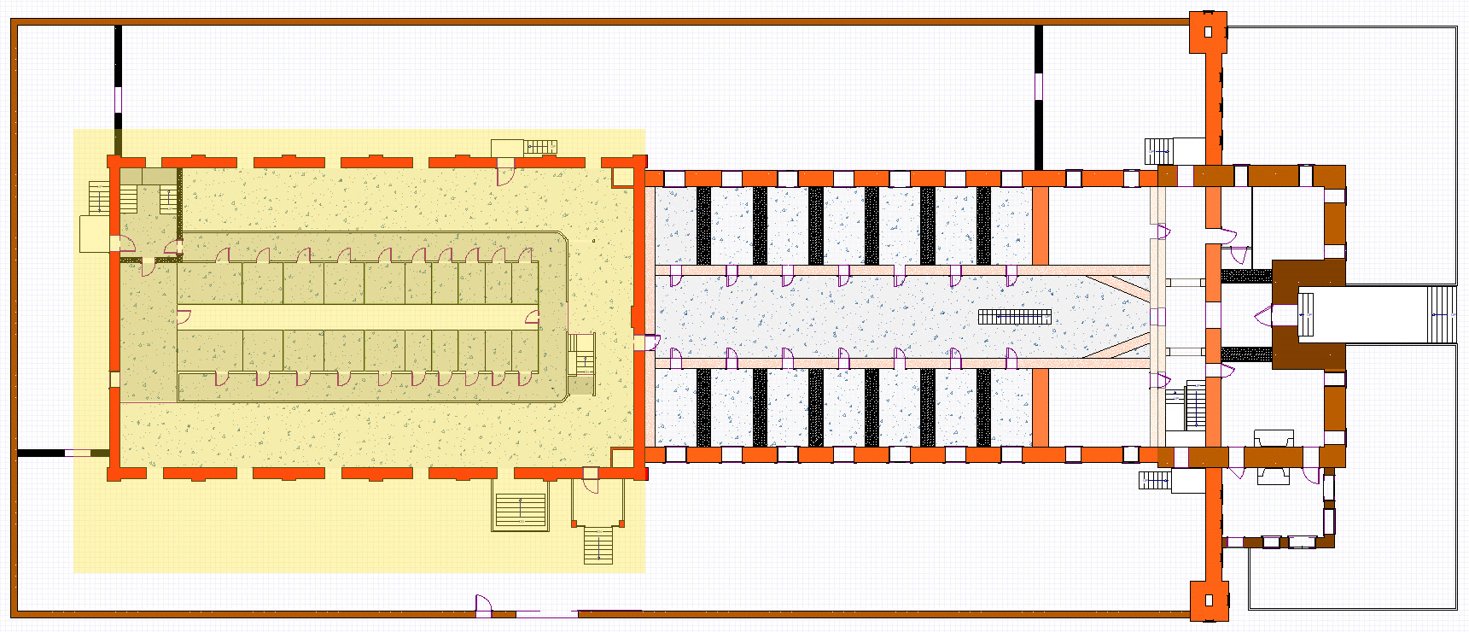Sections of the Jail
In order to visualize the full scope of the projects, the layout of the property and building should first be understood. The terms and definitions presented
on this page will be used through-out the website. As you navigate this website, refer back to this page for explainations of the
Old Stone Jail floorplans.
Jail Floorplan
This floorplan and those that follow on this page, depicts the property from the 1st floor perspective looking north. The property is
approximately 265ft long and 114ft wide. The building is 232.5ft long and 66.5ft wide. This is appromiately 15,500sq ft per floor. Giving the
building approximately 62,000sq ft in total. Actual usable space is closer to 60,000sq ft.
Front Courtyard
The front courtyard rises about 5ft about the sidewalk and is grass covered. The future plan is to pave this area and make it into two patios.
Northside Courtyard
This courtyard is located on the northern side of the property, bordering the Veteran's Park, and is a combination of concrete slabs and dirt.
This area is planned for future event gatherings.
Southside Courtyard
This courtyard is located on the southside of the building along Sample Street. This courtyard will be updated with improved stairways and
handicap ramp access to the building. Utilizing the large sliding gate in the surrounding security wall, this courtyard will be able to
accommidate a larger volume of access to the building.
Warden's Area
This area is within the castle like structure of the building at the front of the property. This section provided the previous wardens the
public and private areas where they and their families worked and lived. The first floor held the adminitrative office and warden's office.
A 3rd room on the first floor was used as an office for additional staffing. The second and third floors were the warden's private living areas.
The basement has rooms for utilities and maintenance of the building.
Stone Jail
This section was the original prisioner's celling area. The first and second floors incorporated 14 stone and iron cells each. These cells
are 9ft by 15ft and 10ft high. The ceilings are domed. Two larger rooms are accessed off of the main hallway in the Warden's Area. One room
served as the kitchen and breakroom for the jail's staff in more recent times. The basement (dungeon) area repeats this layout but had dirt
floors. The floors are still dirt to this day. The 3rd floor was added when the Annex was added to the building.
Annex
This section was added to the building in 1910. It is comprised of a steel girder super-structure with brick exterior walls. This section
is 4 stories high and is essentially one open room. In the center of the room is a stack of 4 tiers of cells. Commonly referred to as the "Bullpen".
Each tier contains 20 cells. The basement of the Annex has many rooms that once held the kitchen, laundry, showers, and recreation areas.

